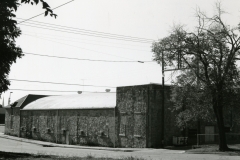| Address: | 424 North Main Streets, Seminole, Oklahoma | County: | Seminole |
| Started: | Completed: | 1939 | |
| Agencies: | WPA | NRHP: |
Current Usage:
Description:
The Seminole Community Building is essentially a rectangular (138′ x 75′) structure with an auditorium in back of a two-story, front section. The building is constructed from lightly tooled and un-coursed native sandstone. The auditorium has an arched roof with stepped parapets on the end. The front section of the building has a hipped roof covered with Spanish tile. The roof has eight modified dormer windows. The front entry is recessed within and framed by a clipped triangular arch. The first story front windows rest on concrete lintels. A garage door is located on the west end of the building. Windows on the sides of the auditorium have been filled with materials identical to that used originally, an alteration that does not seriously compromise architectural integrity.
The community building is significant primarily because of its architectural style. The chipped, triangular arch framing the front entry is wholly unique in WPA buildings. Equally notable is the two level front section of the structure. It is also significant because its construction provided employment for many men left without jobs because of the economic depression. The building has hosted dances, wrestling matches, Bob Wills concerts, and many other types of entertainment. The building has proven its value as a place where people could go for diversion from their troubles. Architecturally, the building is unique in type, style, scale, and materials.
VERBAL BOUNDARY DESCRIPTION: Lots 1 through 14 in Block 9 in OT Seminole plat





Leave a Reply