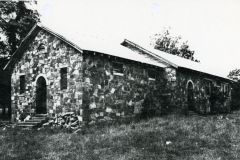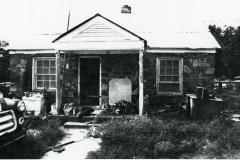| Address: | Vicinity of Spencerville, Oklahoma | County: | Choctaw |
| Started: | Completed: | 1937 | |
| Agencies: | WPA | NRHP: | September 8, 1988 |
Current Usage:
Private Property
Description:
The Spencerville campus is composed of two structures: a two-room educational building and a teacherage. The classroom building is a single story, rectangular (75′ x 30′) structure with an offset and is constructed of untooled and uncoursed native stone. The roof, now covered with tin, is gabled with one step; two of three doors are recessed behind archways. Window openings on the south have been reduced in size with wood inserts and metal sash windows installed. Window sills and lintels are of pre-formed concret.
Bungalow in style and constructed of untooled and uncoursed native stone, the teacherage is situated some 150 feet northeast of the school building. It is a single story, rectangular (28′ x 26′) structure with a gable roof, covered with tin, and an interior flue. An intersecting gable provides a roof for the porch covering the front doorway. Wood sash windows are placed singly.
The location of an historic academy of the Choctaw Indians, Spencerville provided few educational opportunities for white residents before 1935. The WPA-built structures, therefore, are significant because they created a new environment conducive to learning for students theretofore deprived educationally. Architecturally the buildings are unique in the community because of their type, style, scale, materials and workmanship. Equally important is that construction of them provided work opportunities for unskilled and unemployed laborers in a rural and remote area where none previously existed and residents faced the prospect of starvation.
VERBAL BOUNDARY DESCRIPTION: At the west edge of the Spencerville community and on the south side of the road, the property begins at a point 771 feet west of the NW corner of the NW 1/4 of Sec. 7, T 5 S, R 19 E, then runs south 208 feet, west 417 feet, north 208 feet and east 417 feet.






Leave a Reply