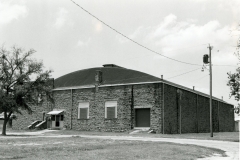| Address: | 1300 N Okmulgee Ave., Okmulgee, Oklahoma | County: | Okmulgee |
| Started: | Completed: | 1941 | |
| Agencies: | WPA | NRHP: | Jan 25, 1999 |
Current Usage
Abandoned
Description
The Stock Pavilion is a single-story, rectangular 042′ x 100′) structure constructed of rusticated and coursed native stone of buff colors. The roof is flat on the west with parapets, and the remaining part of the roof is arched. All garage openings have been made into doors, with the exception of one on the south side of the structure. The windows have been filled with sheet metal and have concrete lentils. And a small concrete block addition is attached to the north side. This does not impeach the integrity of the building.
As a WPA project, this stock pavilion is very unique. It is the only stock pavilion found in the county, but this demonstrates that the WPA also recognized the importance of agricultural commerce and exhibits. Construction of this building improved farming conditions by providing a new place to trade and associate. Architecturally, it is unique in terms of style, materials, workmanship, and expecially scale. It is also significant because this project enabled unskilled and unemployed laborers to do useful work and gain some economic security, while it also allowed the infusion of wages of some 10,680 man-hours of labor into the local community.
VERBAL BOUNDARY DESCRIPTION: From the intersection of Lagonda and Okmulgee Streets go north 312 feet, east 208 feet, south 312 feet, and west 208 feet in the NW 1/4, NE 1/4, Sec. 6, T 13 N, R 13 E.
Between late summer, 1935, and mid-1937, Okmulgee city commissioners had submitted proposals for several WPA projects, including sidewalks, a rose garden, tennis courts, an athletic stadium, a community building, an armory, and fairgrounds buildings. The fairgrounds project, totaling over $52,000 of WPA money, was to include an administration building, auditorium, four exhibits buildings, three livestock buildings, a caretakers’s cottage, and landscaping. Plans, drawn by Walter Popham, landscape architect, included “tearing down of present buildings at the fair grounds and replacing them with native stone structures.”[6]
Reduction in unemployment numbers continued to decline through 1937, but in 1938 an economic downturn spurred President Roosevelt and Congress to rededicate WPA efforts toward make-work projects.[7] In the years 1939-41 fewer WPA projects were developed, due to the nation’s increased need for defense- related construction and industrial development, but nevertheless in September of 1942, the WPA still had 4,200 men certified for employment on its rolls for District 3, southeastern Oklahoma.[8] Still in the planning stage, the fairgrounds project was to become an important portion of this later effort of the WPA to improve the economy of the city of Okmulgee.
The Okmulgee Stock Pavilion project hit numerous snags over the years between its creation and its implementation. At first, the city proposed a bond issue to fund the sponsor’s share of the WPA projects set for the fair buildings, a recreation center/lake/golf course project at the old country club, a new civic auditorium, and a baseball park.[9] In an election held on July 15, 1936, three bonds proposed a city share of $130,000 for the combined projects, to be matched by $404,000 by the WPA. The public rejected all three bonds, even though the WPA had already approved expenditure of its share of the funds. More than a year passed before the bond election surfaced again, and in June 1937 it failed once more.[10] The idea again resurfaced in July 1938, with a new bond issue set for the fairgrounds alone. The livestock buildings were now estimated to cost a total of $8,296, with most of the expenditure to be for two exhibit halls and an auditorium.[11] Nothing material transpired on the project until 1941, when the city submitted new, larger plans to the WPA and budgeted existing city and county funds for the required match, thereby avoiding another bond election. The Stock Pavilion budget included $9,203 provided by the city and county in materials, equipment, and cash, with the balance to be provided by the WPA for labor. Designed by Oklahoma City architect Joseph I. Davis, the building was projected to be the first of a series of fairgrounds buildings to be constructed each year for the next several years. The dissolution of the WPA in 1943-45, the advent of World War II, and the paucity of city funds precluded the construction of additional fairgrounds buildings.[12]
Sources:
-
- Oklahoma Landmarks Inventory Nomination
- The Living New Deal
- http://www.waymarking.com/waymarks/WMBJP4_Okmulgee_Stock_Pavilion_Okmulgee_OK
- http://www.ocgi.okstate.edu/shpo/nhrpdfs/98001590.pdf
- National Register of Historic Places
- Okmulgee Daily Times. 8 September 1935, 3 December 1935, 27 May 1936, 12 May 1937, 17 June 1937.
- Daily Oklahoman. September 12, 1937.
- Okmulgee Daily Times. 20 September 1942.
- Ibid., 2 August 1935, 7 August 1935, 23 August 1935, 3 March 1936, 26 May 1936, 27 May 1936, 14 July 1936, 15 July 1936.
- Ibid., 1 April 1937, 30 June 1937; “Index to Reference Cards for Work Projects Administration Project Files, 1935-1942,” (Washington, D.C.: WPA, c. 1942), Micro T-935, reel 54, reel 55.
- Okmulgee Daily Times. 16 July 1938, 11 August 1938, 13 September 1938.
- Okmulgee Daily Times. 11 January 1941, 1 February 1941, 29 March 1941, 24 April 1941, 10 October 1941, 10 December 1941; Sanborn Fire Insurance Maps, Okmulgee, Oklahoma, 1924, 1924/Corrected to 1944.
Supported Documents:
- WPA Properties Okmulgee County – Okmulgee Stock Pavilion
- National Register of Historic Places Support Document
- National Register of Historic Places Nomination Form





Leave a Reply