| Address: | 100 Water Avenue,Tahlequah, Oklahoma | County: | Cherokee |
| Started: | November 1935 | Completed: | February 1937 |
| Agencies: | WPA | NRHP: | May 20, 1994 |
Current Usage
Community Center for City of Tahlequah
Description:
The Tahlequah Armory is a single-story, rectangular (126′ x 142′) structure consisting of a central drill floor unit and one wing on the west. The armory is constructed of random ashlar masonry; many of the cut stones are hugh. The drill floor section has a high arched roof with parapets which rise to points on the ends. The wing has a flat roof with parapets. All the parapets are capped with cut sandstone blocks. Double-door entryways are recessed under cut stone arches and framed by a high cornice and pilasters which reach to the roofline. Elongated metal casement windows rest on preformed concrete sills. Garage doors are located on the north facade of the building. Castellation of the building’s facade adds decorative relief to the structure.
The construction of armories constituted a major share of WPA constructions in Oklahoma, especially in the very early days of the agency. The role of the armories in the military preparedness of the country was and is inestimable. The 80,000 manhours that were spent on the construction of this building generated wage money to laborers that was spent locally and helped to soften the blow the depression for mainstreet. This also greatly eased the suffering of those lucky enough to find employment with the WPA. Certainly the jobs generated by the construction of this structure helped maintain the pride of men who thereby found the means to support their hungry families. Architecturally the structure is significant for its fortress-like appearance, its castellated facade, and its colorful rock walls.[1]
VERBAL BOUNDARY DESCRIPTION: The south 73 feet of Lot 3 and all of Lot 4 in Block 69 in the City of Tahlequah original plat
“Built at a cost of approximately $32,000, and designed by Bryan W. Nolan, this armory was completed in 1937 using WPA labor. It consists of a one-story administrative wing, and a large barrel-roofed drill hall. The armory is built of uncoursed, squared white and tan polychromatic sandstone in a castle-like style….
“The administrative wing has a flat roof, with a stepped roof line and entrance which is slightly projected. The main entrance has double aluminum and glass doors, with the entrance and flanking windows having black cloth awnings. Some of the tall, narrow windows have the original steel frames and 2-over-4 and 3-over-6 panes. Some of the windows have been replaced with single fixed panes. Extensive alterations have been made to the interior, which include floor coverings, wall partitions, and sandblasting of the sandstone walls. The drill hall has been partitioned into classrooms. To repair roof leaks in the barrel-roof, the rolled asphalt surface has been shingled. The building is extensively used for municipal activities.”[2]
Listed on the National Register of Historic Places[3]
Congressman W. W. Hastings of Tahlequah worked diligently with Captain Bliss, Mayor J. P. Thompson, the Chamber of Commerce, and the American Legion to secure an armory construction project for the town. Such strong community support meant that the project met the WPA’s third criterion. 4 Tahlequah was assured in September 1935 that an armory construction project was a strong possibility. Civic groups immediately began working to acquire suitable land. By early November a lot on the northeast corner of Delaware and Water avenues had been purchased by the Women’s Auxiliary of the American Legion and deeded by them to the state. Construction began within days but was halted in mid November as state and federal administrators wrangled over allocation of funds. The Tahlequah community was shocked, because a number of men had already been employed on the site. A state-wide protest won reinstatement of the armories project. By November 21 as many as fifty men were preparing the site and digging foundation trenches. Others were quarrying stone and gravel at nearby pits. Cold weather delayed construction during the winter of 1935-1936, but fifty-seven men were finishing the building within a year of ground-breaking. Installation of the heating system delayed completion, but the building was ready for occupation by the guard unit early in 1937. The dedication ceremony took place on Tuesday, February 9, 1937. General W. S. Key, state administrator for the WPA, and General Charles F. Barrett laid the cornerstone and transferred the building to Company M. A parade, banquet, and dance for more than five hundred people was evidence that the community supported the project, their National Guard unit, and the WPA. 6 The completed Tahlequah Armory cost approximately $32,000. The drill hall was 80′ x 110′ with edge-grain, polished pine flooring. The stage, 48′ x 16 f , suggested the double purpose of the drill hall as a community auditorium. The offices, supply rooms, locker rooms, classrooms, rifle range, and four-vehicle garage provided the functional facilities Company M had lacked. As was the case with most Oklahoma National Guard units, Company M was an integral part of its headquarters town. Guardsmen were drawn from the community to serve civilian as well as military needs. [3]
Sources:
- Oklahoma Landmarks Inventory Nomination
- The Living New Deal
- National Register of Historic Places Registration Form
- Waymarking.com
Supported Documents:
- WPA Properties Cherokee County – Tahlequah Armory
- National Register of Historic Places Support Document
- National Register of Historic Places Nomination Form
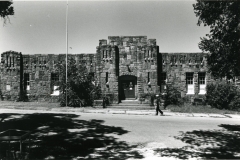
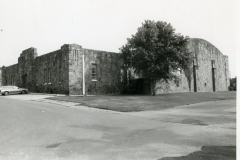

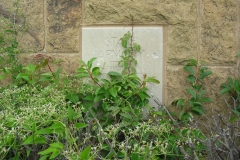
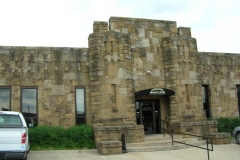
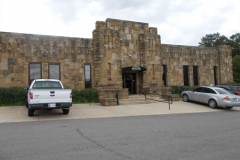
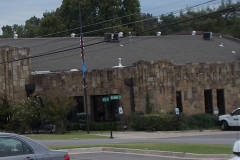
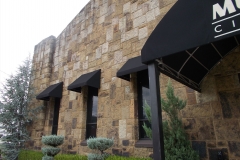
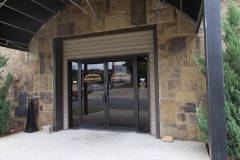
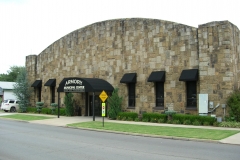



Leave a Reply