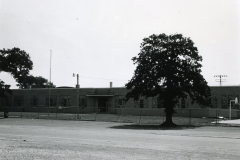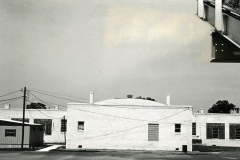| Address: | U.S. Highway 77, Thackerville, Oklahoma | County: | Love |
| Started: | Completed: | 1940 | |
| Agencies: | WPA | NRHP: | No |
Current Usage:
Description:
The Thackerville School is a T-shaped, single-story structure with eight rooms and a central auditorium that forms the leg of the “T.” It measures 186 feet by 112 feet and is constructed of brick with yellow painted brick on the east side. The roof is flat except for the auditorium where it is arched. Parapets are capped with concrete blocks. Entryways are recessed, and the main entry has curved corners and is covered with a pre-formed concrete porch. These details allude to an art deco style. Window openings, with concrete sills, have been filled with wood inserts and aluminum sash windows installed. This alteration has not affected the integrity of the structure.
As a WPA structure, the Thackerville School is notable for its brick construction materials and allusion to art deco style. Rural schools were generally of native stone and made no reference to academic architectural styles. Within the community it is significant in terms of type, style, scale and workmanship. Construction of the building occurred at a time when the district could scarcely afford to complete such a structure without federal assistance. Fortunately, completion enabled modern education to come to Thackerville well before residents could afford it. Construction also provided jobs for many workers left jobless because of the depression, affording some economic security and restoration of self respect.
VERBAL BOUNDARY DESCRIPTION: On the north edge of Thackerville, beginning at the SW corner of Section 6, go north 192 feet to a place of beginning, then north 208 feet, then east 210 feet, then south 208 feet, then west 210 feet to the place of beginning; Section 6, T 9 S, R 2 E.






Leave a Reply