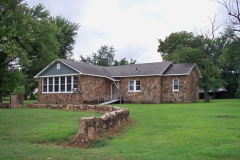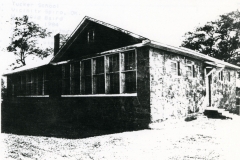| Address: | Vicinity of Spiro, Oklahoma | County: | Leflore |
| Started: | 1936 | Completed: | 1937 |
| Agencies: | WPA | NRHP: | No |
Current Usage:
Private Property
Description:
A three room building initially, the Tucker school is a single story L-shaped (69′ x 28′, with 11′ x 30′ horizontal extension) structure constructed of undressed and uncoursed native stone. The intersecting gabled roof is also stepped. The east and west gables are covered with wood shingles. Front entry is placed at the interior angle and is recessed benind an arch. Wood double-sash windows reach to the eaves in the classrooms. Rock selection and placement are excellent. A native stone fence separates the property from the road on the east.
As a WPA project, the Tucker School is an excellent example of a three room structure that has been preserved without alteration over the years. Within the rural community of which it is a part, the building is unique architecturally in terms of type, style, scale, materials and workmanship. That construction of it also provided work for laborers long on relief rolls, giving them economic security and self esteem, makes it especially significant, as too does the fact that the building provided an impetus for modern education in a rather remote and isolated area.
VERBAL BOUNDARY DESCRIPTION: Following U.S. highway No. 59, go three miles south of the Leflore County line to an intersection with a paved county road; turn east and go one and one-half miles; turn south one half mile to a point of beginning that is 295 feet north of the SE corner of the SE 1/4, of the NE 1/4, of the SE 1/4, of the NW 1/4 of Sec. 35, T 10 N, R 24 E, then go west 295 feet, north 147.5 feet, east 295 feet, and south 147.5 feet.
Sources:
Supported Documents:
- WPA Properties Leflore County – Tucker School
- National Register of Historic Places Support Document
- National Register of Historic Places Nomination Form






Leave a Reply