| Address: | Cherokee and Jefferson Streets, Wagoner, Oklahoma | County: | Wagoner |
| Started: | Completed: | 1941 | |
| Agencies: | WPA | NRHP: | No |
Current Usage:
Community Building
Description:
A single-story, modified-U-shaped (130′ long frontally and 53′ long along the wings) structure, the Wagoner community building is constructed of cut but unrusticated native sandstone laid in rough courses with deeply incised mortar. Masonry is impressive. Now covered with composition shingles, the roof is hipped with cross gables and intersecting valleys. Wood sash windows lie between cut stone sills and lintels. Entryways to recessed doors have ceilings of pre-formed concrete. The style of the building is similar to so-called “park” architecture, i.e. that found in most of Oklahoma’s state parks and constructed generally by the CCC. Unfortunately, the integrity of the building has been impeached by the recent construction of an addition in the U of the structure.
This structure is significant because construction of it gave needed employment to persons made destitute by the national depression that brought massive unemployment to Wagoner. It, moreover, suggests the wide range of projects undertaken by the WPA in its construction program, suggesting a special definition for “useful.” As a WPA building, the community center is unique for its clearly apparent “park” style despite its location in an urban-like area. As such, within the community it is notable for its type, style, materials and workmanship.
VERBAL BOUNDARY DESCRIPTION: Lot 3, 8lock 341, Wagoner original plat
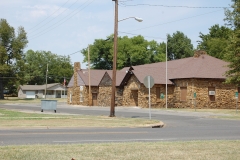
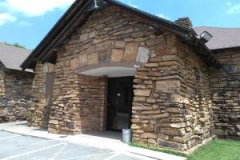
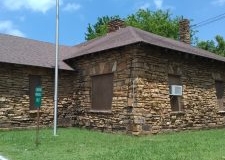
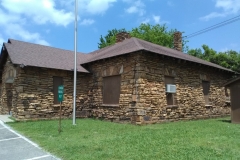
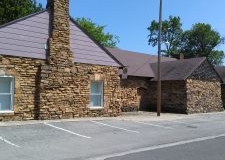



Leave a Reply