| Address: | 2nd and D Streets, Heavener, Oklahoma | County: | Leflore |
| Started: | Completed: | 1937 | |
| Agencies: | WPA | NRHP: | No |
Current Usage:
Private Property
Description:
A building of at least ten classrooms, Heavener’s Westside Elementary school is a single story, rectangular (192′ x 50′) structure constructed of untooled and uncoursed native stone of varied colors. The roof, now covered with composition shingles, is hipped; a central cross gable covers a recessed entryway of two doors. End entryways are also recessed. Openings of six sash windows, each resting on concrete sills, reach to the eaves. On the west back of the building is a cross section connecting it with a gymnasium of wood construction. The gym and the cross-section appear to have been built before the WPA. Attachment to the older structure does not impeach the integrity of the stone building.
As a WPA school building, the structure is notable for its scale, suggesting the relative “prosperity” of urban school districts as opposed to those in rural areas. Within Heavener, the building is architecturally unique because of its style, scale, materials and workmanship. In a broader context the school is significant because its construction provided jobs for destitute workers, many of them unemployed railroad workers, who had previously faced the spectre of starvation.
VERBAL BOUNDARY DESCRIPTION: Lots 1, 2 and 3, Block 41, Heavener original
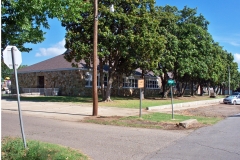
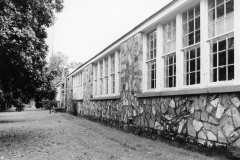
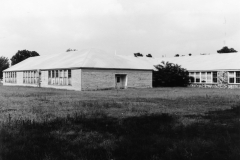
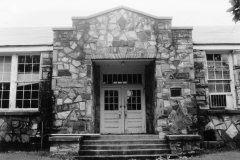
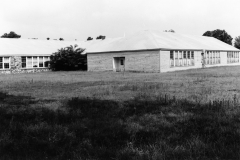
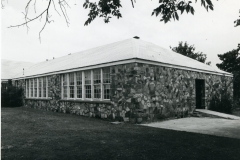




Leave a Reply