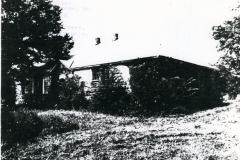| Address: | Vicinity of Cameron, Oklahoma | County: | Leflore |
| Started: | Completed: | 1937 | |
| Agencies: | WPA | NRHP: | No |
Current Usage:
Description:
A four-room building initially, the Williams school is a single story, rectangular (40′ x 72′) structure constructed of untooled and unoccupied native sandstone. The hipped roof, now covered with composition shingles, has a gable dormer without lights above a frontal entry archway and recessed doors. End entryways are also recessed behind arches. Portions of the window openings that extend to the eaves have been enclosed with wood inserts. The integrity of the building remains intact.
Architecturally this building is significant within the community because of its type, materials and character of workmanship. It is equally notable in that construction of it provided work opportunities and some economic security for destitute laborers in the Williams area who for too long had lived close to the edge of starvation as a consequence of the depression. The building also created a new learning environment for students previously deprived educationally and helped to instill a sense of pride within the community.
VERBAL BOUNDARY DESCRIPTION: From Cameron go northeast-north two miles to a paved county road; turn west and go one and one-half miles to the Williams community; the school is north of the road, the property beginning 208.71 feet west of the center point of Sec. 15, T 8 N, R 26 E, then south 417 .4 feet, west 417 .4 feet, north 417 .4 feet, and east 417 .4 feet.
Sources:
Supported Documents:
- WPA Properties Leflore County – Williams School
- National Register of Historic Places Support Document
- National Register of Historic Places Nomination Form





Leave a Reply