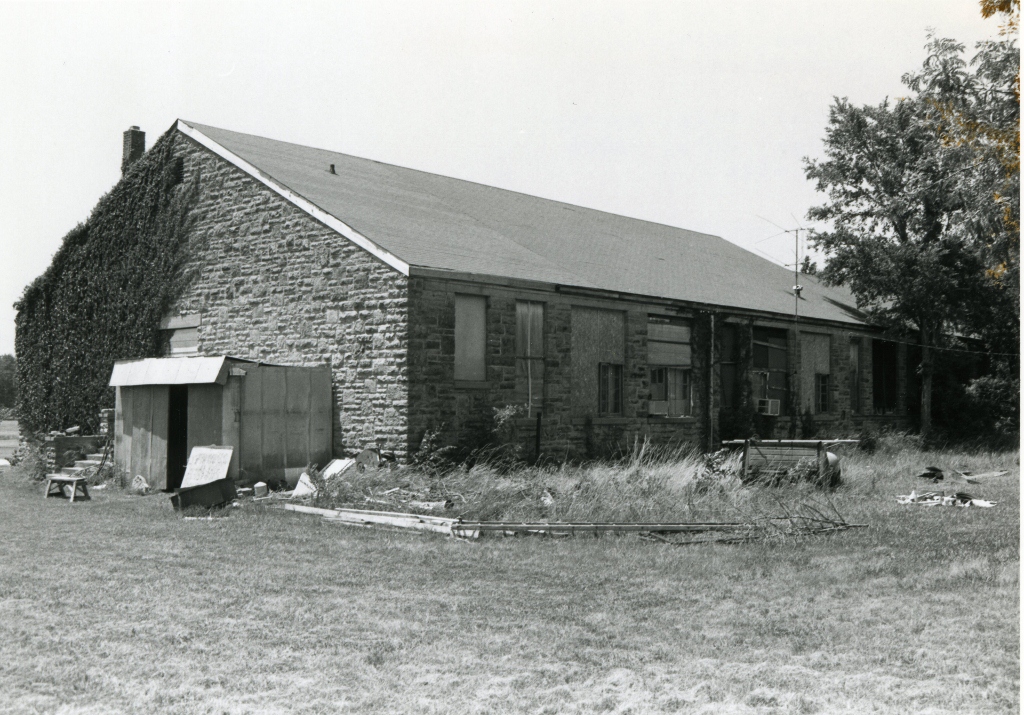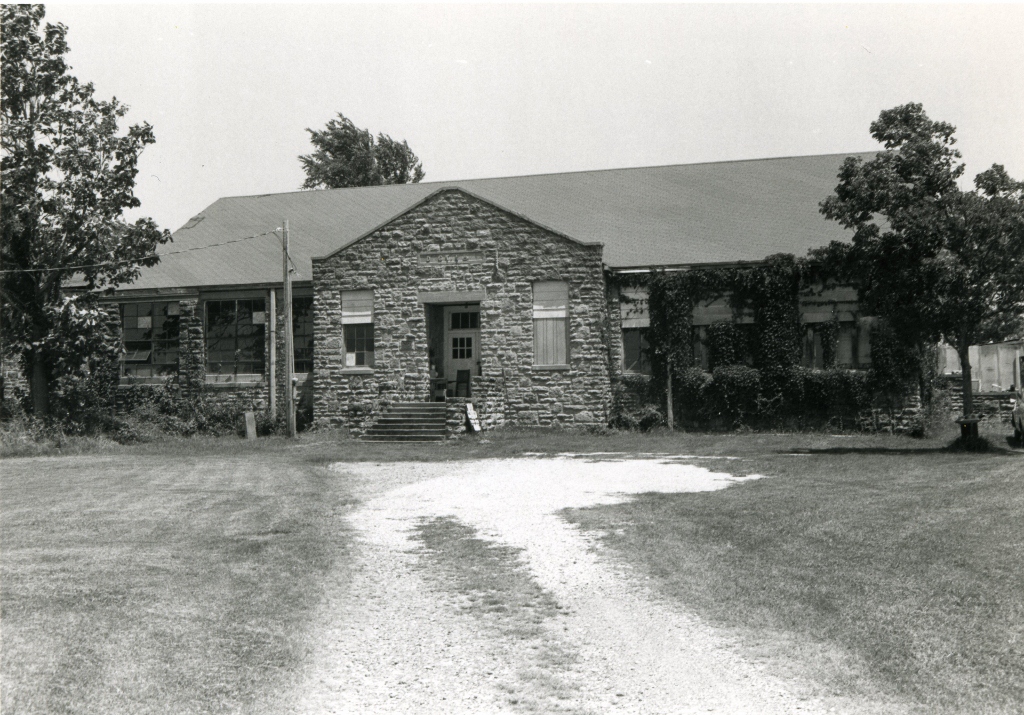| Address: | Vicinity of Grove, Oklahoma | County | Delaware |
| Started: | Completed | 1940 | |
| Agencies: | WPA | NRHP: | No |
Current Usage
Description:
This rectangular shaped ( 117′ x 57′) building is constructed of randomly laid and rusticated native stone. It has a gabled roof with a parapeted center gable which extends beyond the main facade of the structure to form a projecting facade. A double-door front entryway is recessed within this portion of the structure. The doors have transcoms, and they are accessed by stairs with stone sidewalls. Side entries have concrete lintels and stairs with stone sidewalls. The metal sash windows are grouped singly and in pairs and have concrete sills. Several have been altered with wood insets to conserve energy. The windows alterations do not impair the integrity of this structure.
This structure is notable for its high pointed side walls which are exceptionally beautiful. The parapeted center gable is also unique. The school is significant because its construction brought federal money to the community at the height of the depression. This helped stimulate the economy by adding funds to the limited money supply. Jobs created by the construction were the only source of income available for many of the laborers. Without the WPA many families would have suffered harsher deprivations than they actually underwent as a result of the depression. The structure is an especially good example of vernacular architecture.[1]
VERBAL BOUNDARY DESCRIPTION: Go 5 miles north on U.S. highway 59 and then 5 miles west on State highway 125 to a tract of land that begins east 208 feet and south 208 feet of the northwest corner of the SW 1/4, Sec. 29, T 25 N, R 23 E, and goes east 208 feet, south 208 feet, west 208 feet, and north 208 feet.





Was the school ever attended by Cherokee children?