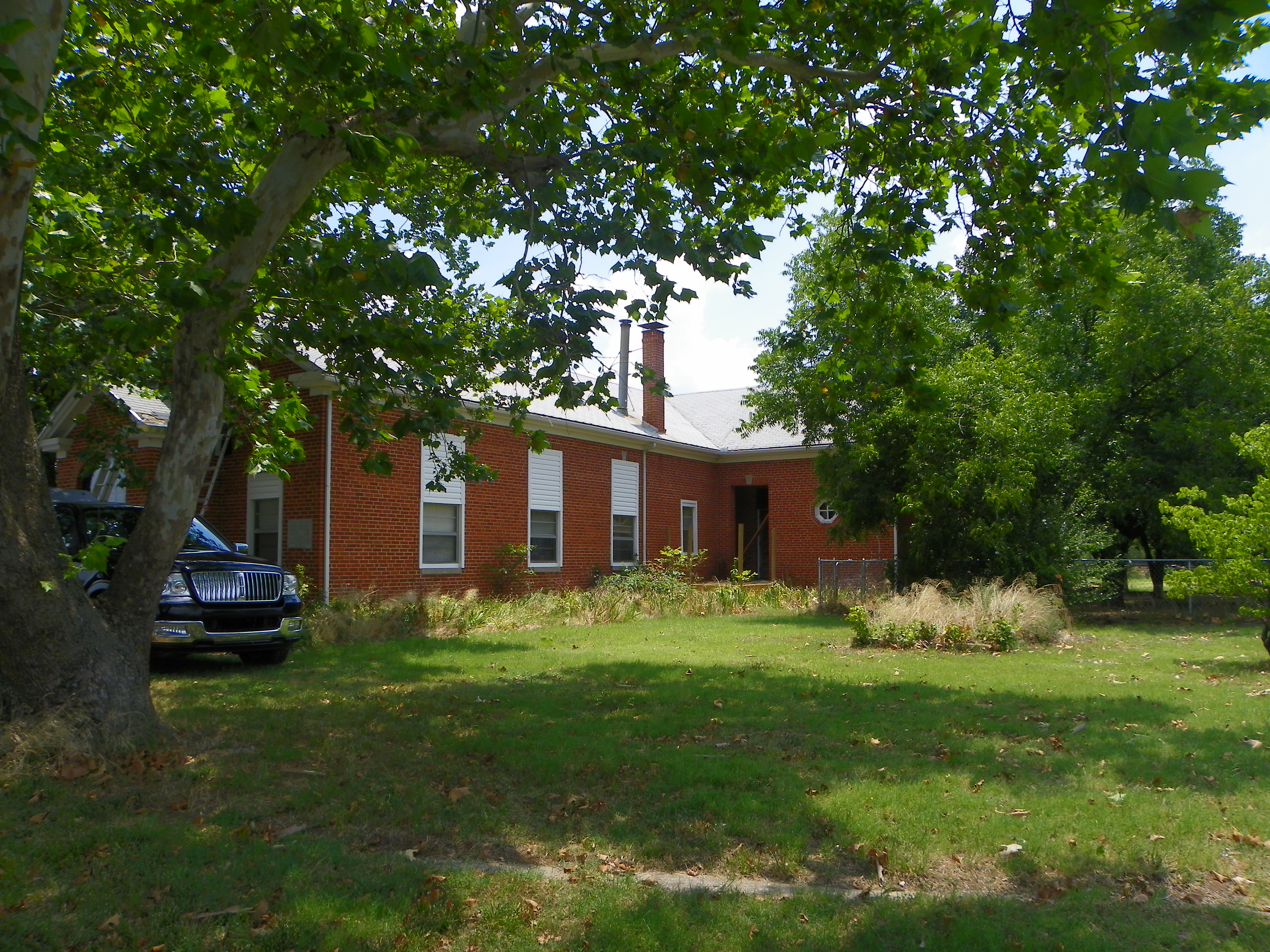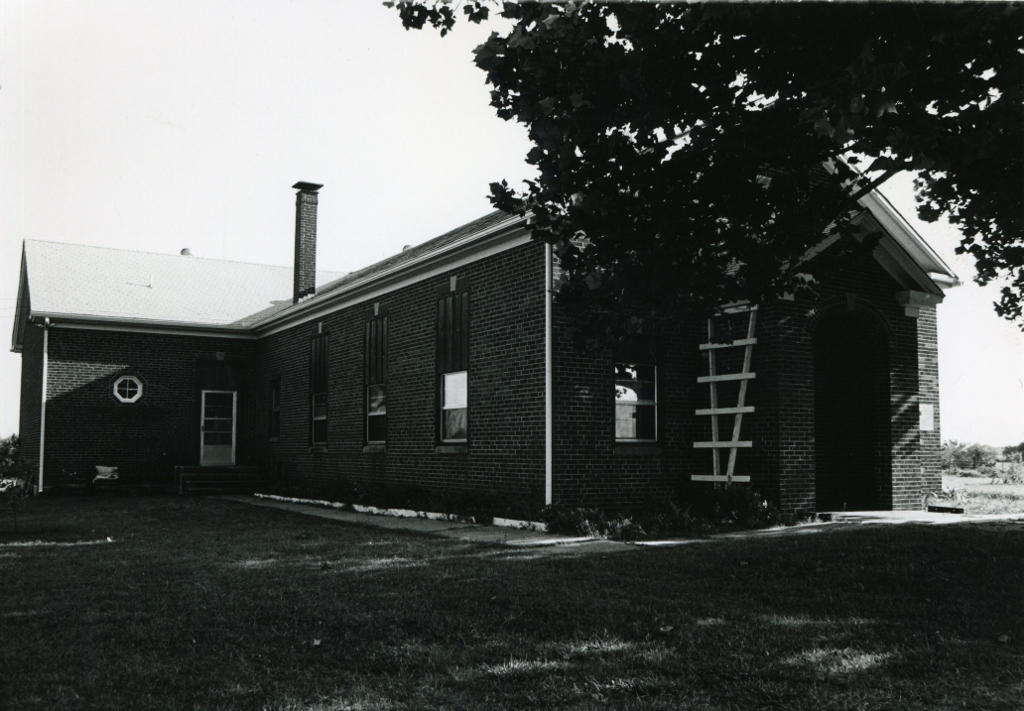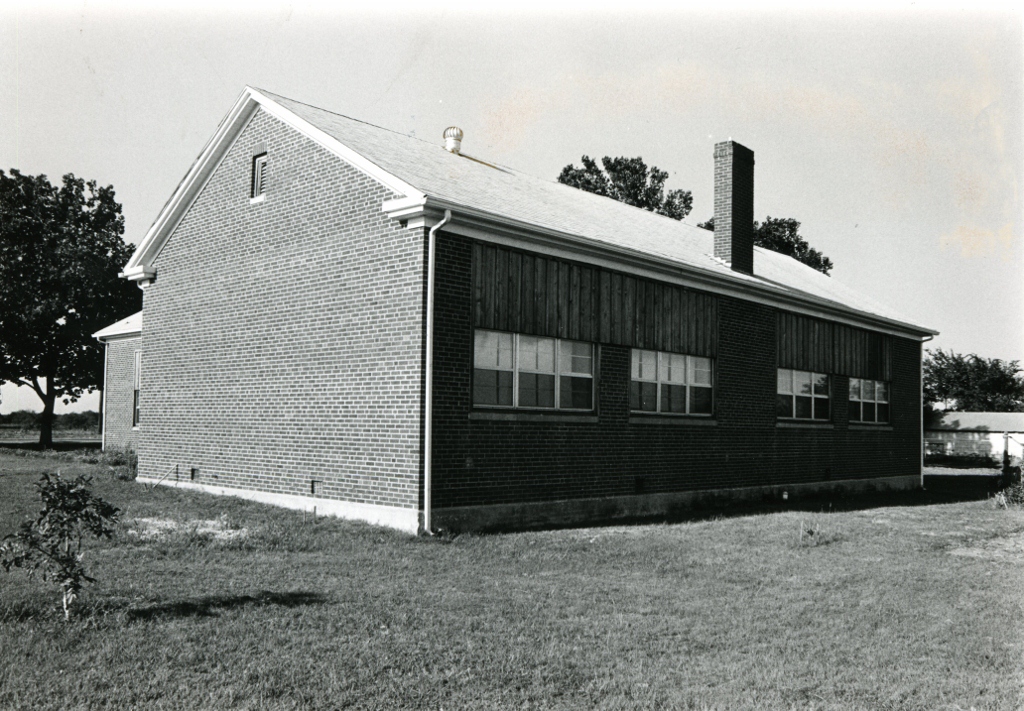| Address: | Vicinity of Stratford, Oklahoma | County: | Garvin |
| Started: | Completed: | 1940 | |
| Agencies: | WPA | NRHP: | No |
Current Usage:
Unable to find
Description:
A three classroom building, the McGee School is T -shaped (29′ x 40′ vertically, and 65′ x 36′ horizontally) and is constructed of red brick laid in running bond. The roof is gabled with a cross gable. Elongated windows in the vertical section are singly placed, while on the horizontal portion they are situated by threes. Small round windows adjacent to side entries provide decorative relief. The main front entry is covered by an enclosed archway with a gable roof. Window openings have been reduced with wood inserts and smaller aluminum sash windows installed. The latter alteration has not impaired the architectural integrity of the McGee School.
SIGNIFICANCE: 1940; architect/builder: Harold E. Flood
What makes the McGee School so significant is that it was designed by a professional architect. Most rural schools built by WPA labor were laid out according to a State Department of Education pattern book, but not at McGee. As a consequence this structure has more decorative detail (round windows, enclosed porch and cornice returns) than most. In the heart of the peanut district, the region was hard hit by the national depression in the 1930, with many laborers left without job opportunties. Construction of the school put some of these to work.
VERBAL BOUNDARY DESCRIPTION: Situated two miles north of Stratford, the McGee school is on property that begins in the NW corner of the NE 1/4 of Sec. 14, T 4 N, R 3 E, and goes 300 feet south, 200 feet east, 300 feet north, and 200 feet west.






Leave a Reply