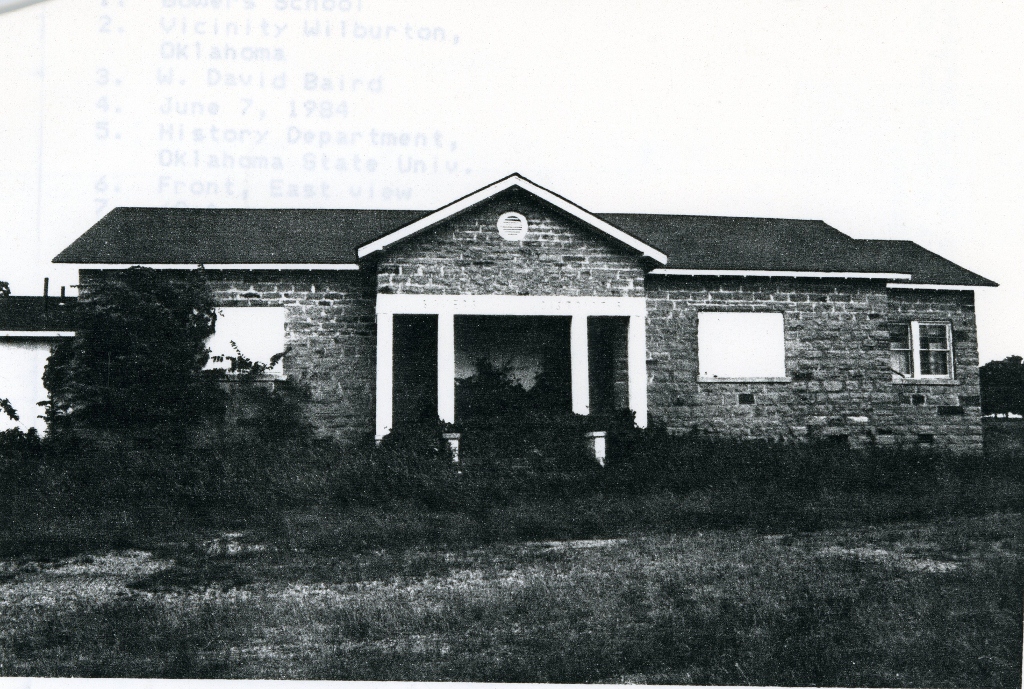| Address: | Vicinity of Wilburton, Oklahoma | County: | Latimer |
| Started: | Completed: | 1937 | |
| Agencies: | WPA | NRHP: | September 8, 1988 |
Current Usage:
Bowers Community Center/Fire Department
Description:
Originally a two-room building, the Bowers school is a single story, rectangular (28′ x 68′) structure with an offset and is constructed of cut blocks of native sandstone laid in courses. The roof, now covered with composition shingles, is gabled with one step; the twodoor entry way is recessed and covered by a centrally placed porch with gable. The porch rests on concrete pillars and an architrane. Wood sash classroom windows, resting on concrete sills, reach to the eaves. On the north end of the building a small room of concrete blocks has been added. It does not impeach the integrity of the structure.
The school building is architecturally significant within the community because of its type, allusion to Richardsonian style, scale, materials and workmanship. Equally important is that construction of it provided work opportunities for unskilled and unemployed laborers in a rural and remote area hard hit by the depression, enabling them to preserve themselves and their families with “useful” employment. The structure also promoted a new enthusiasm for learning, depressed in the recent past due to decayed facilities.
VERBAL BOUNDARY DESCRIPTION: Follow U.S. highway No. 270 west from Wilburton until the road turns southwest, a point one mile west of the Wilburton Municipal Airport. At the Y continue on west on the paved county road for one-half mile to the school building on the north side of the road. The property begins at a point 20 feet north of the extreme SW corner of the SE 1/4, then runs 26 rods east, 13 rods north, 26 rods west and 13 rods south, all in Sec. 8, T 5 N, R 18 E.
Sources:
Supported Documents:
- WPA Properties Latimer County – Bowers School
- National Register of Historic Places Support Document
- National Register of Historic Places Nomination Form





Leave a Reply