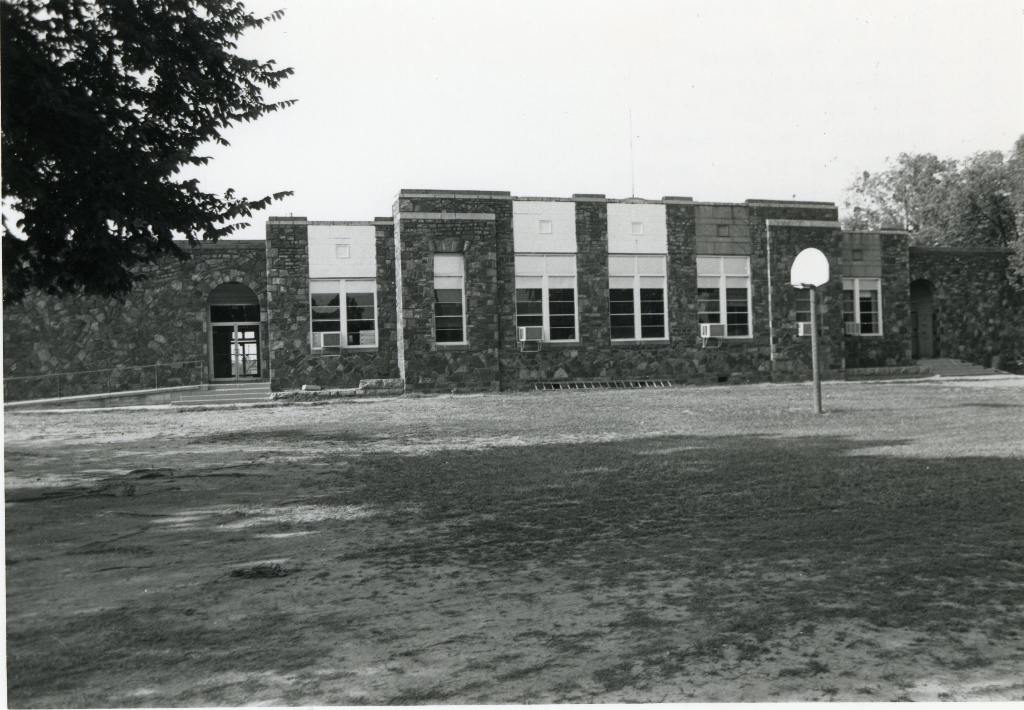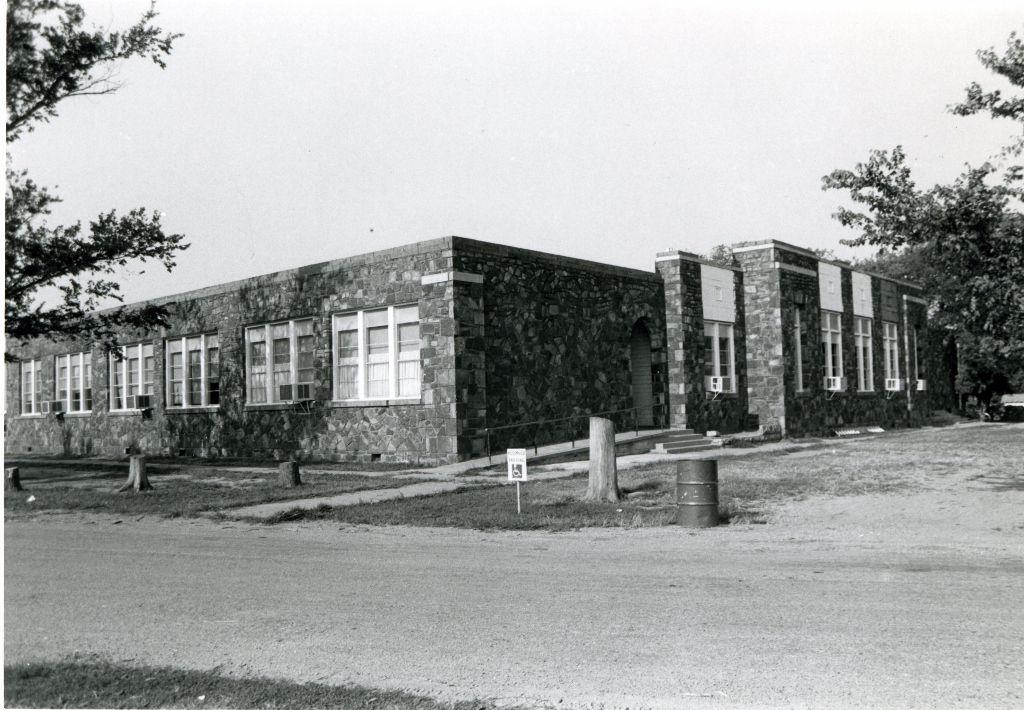| Address: | State Highway 9 West, Spiro, Oklahoma | County: | Leflore |
| Started: | Completed: | 1939 | |
| Agencies: | WPA | NRHP: | No |
Current Usage:
Description:
A building of fifteen or more rooms, Spiro High School is a single story, U-shaped (149′ frontage with wings of 137′ on the west and 92′ on the east) structure constructed of uncut and general uncoursed native stone. The wings were constructed at different dates by separate WPA crews as the east wing has beaded mortar while the west does not. Windows with concrete sills are arranged by threes except on the central front section where they are set by twos. Over the later are square lintels fashioned from pre-formed concret slabs. The roof is flat with parapets; doors are recessed behind archways. Stylistically the structure alludes to art deco.
The school building is significant because it created a new environment conducive to learning for students previously housed in a brick structure cramped for space. As a WPA building, the high school is notable for its allusion to art deco style and for its scale, suggesting the relative “prosperity” of urban school districts as opposed to those in rural areas. Within the Spiro community the building is unique architecturally in terms of style, scale, materials and workmanship. At a time when there were none, significantly, construction of the school provided jobs for destitute workers, enabling them to survive the dark days of the depression.
VERBAL BOUNDARY DESCRIPTION: From the northeast corner of the School Addition, Spiro original, go west 416 feet to a point of beginning, then go south 280 feet, west 280 feet, north 280 feet and east 280 feet.





Leave a Reply