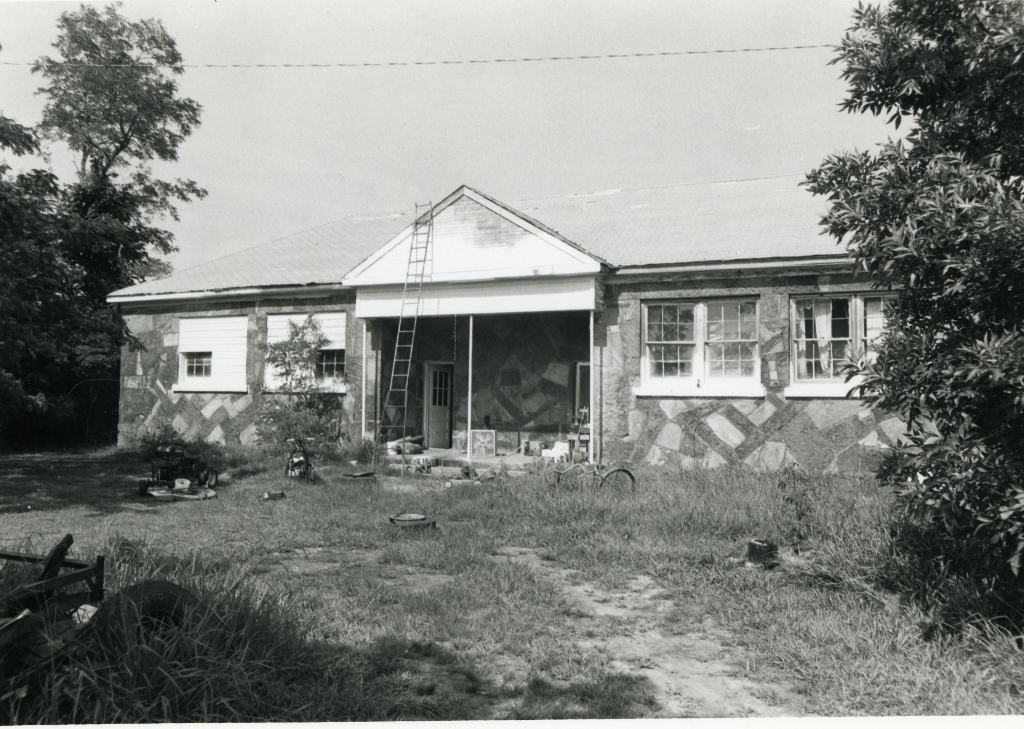| Address: | Vicinity of Webbers Falls, Oklahoma | County | Muskogee |
| Started: | Completed | 1939 | |
| Agencies: | WPA | NRHP: | No |
Current Usage
Description:
This two-room rectangular (75′ x 35′) structure is constructed of uncut native stone of auburn and buff colors and is laid according to a criss-cross pattern. The roof is gabled with an intersecting center gable that extends over the recessed, two single door main entrance. On the front the sash windows are paired, reach to the eaves, and have concrete sills. On the rear the windows are larger, but like two of those on the front have been decreased in size with wood inserts and more energy efficient windows installed. The alterations do not impeach the integrity of the building.
This school is significant because it constituted an economically and educationally important community resource. Its construction provided wages from some 17,000 man hours of labor for local families which were infused back into the depressed local economy. Jobs generated by the construction of the school restored a sense of pride to many men who might otherwise have been unable to provide for their families. Equally important is that the school enabled teachers to institute a modern educational curriculum for the community and continued to serve for many years as an educational facility for children of this rural and remote region. Architecturally, this WPA project is a remarkable example of vernacular styles and most notable for the rock work that rises to the level of an artistic expression.[1]
VERBAL BOUNDARY DESCRIPTION: Go south of Webbers Falls 4 1/4 miles then west on county road two miles to the school site in the NE corner of the NE 1/4 of Sec. 11, T 11 N, R 20 E, specifically running north to south 416 feet wide and east to west 208 feet.




Leave a Reply