| Address: | Fairfax, Oklahoma | County: | Osage |
| Started: | Completed: | 1936 | |
| Agencies: | WPA | NRHP: | No |
Current Usage:
School Property
Description:
Rectangular and measuring 240 feet by 25 feet, the stadium is constructed of rusticated concrete blocks on its exterior walls, while the bleachers, rising eight tiers, are made of poured concrete. Pilasters decorate the outside walls. North of the stadium is situated a football and baseball field, both of which are enclosed in an eight foot high and eighteen inch thick, rusticated concrete block fence that connects to either end of the stadium. Pilasters along the fence are set on 21 foot centers. Masonry is rather crude. The enclosed area is 475 feet by 375 feet. A small press box has added to the top of the stadium, but this facility has not impeached the integrity of the entire complex.
This athletic facility is significant in that it demonstrates the broad interpretation WPA officials gave to their mandate to construct “useful” public works with unskilled and unemployed labor. Recreation and athletic competition fell into the “useful” category. Architecturally the complex is notable because of its use of rusticated concrete blocks, an unusual material not frequently employed elsewhere. The length of the enclosing fence is also impressive. That a baseball field is included in the complex is equally unusual. The stadium and fields demonstrate as well–in the crudeness of construction–that workmanship on WPA projects left much to be desired early on but improved significantly over time.
VERBAL BOUNDARY DESCRIPTION: On the north edge of Fairfax, beginning in the SW corner of the SE 1 / 4 of Sec. 6, T 24 N, R 6 E, and running east 600 feet, north 400 feet, west 500 feet, and south 400 feet.
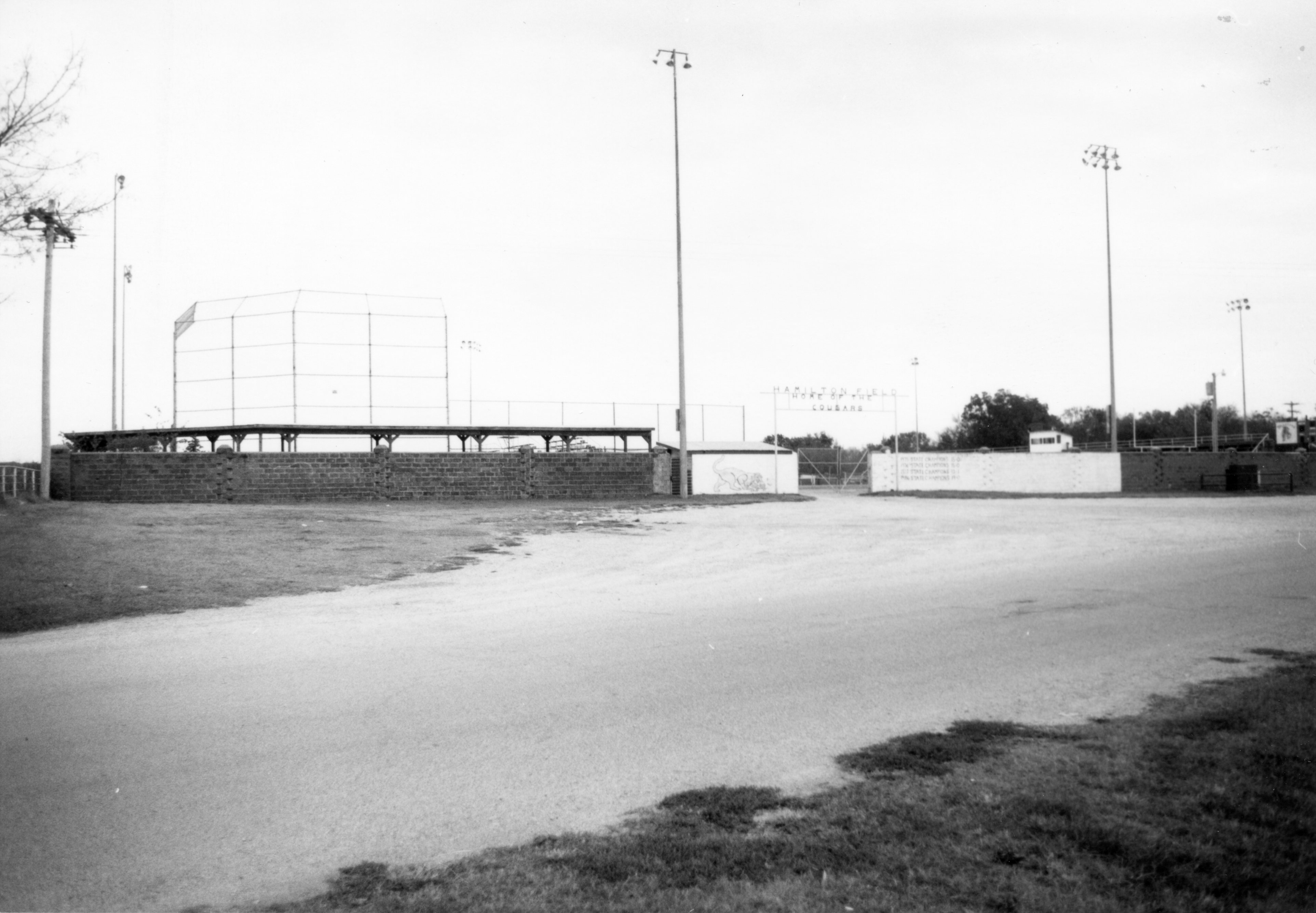
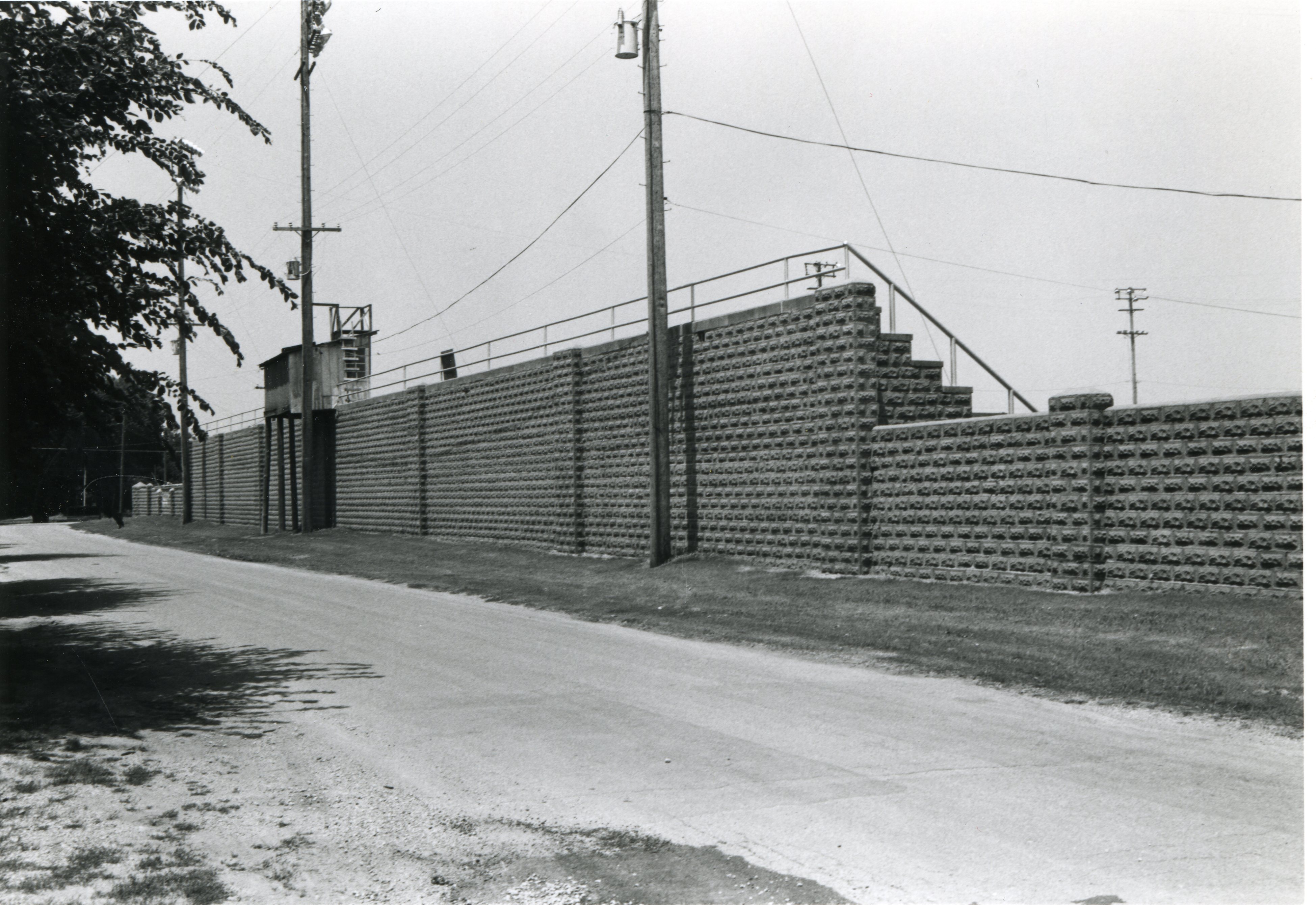
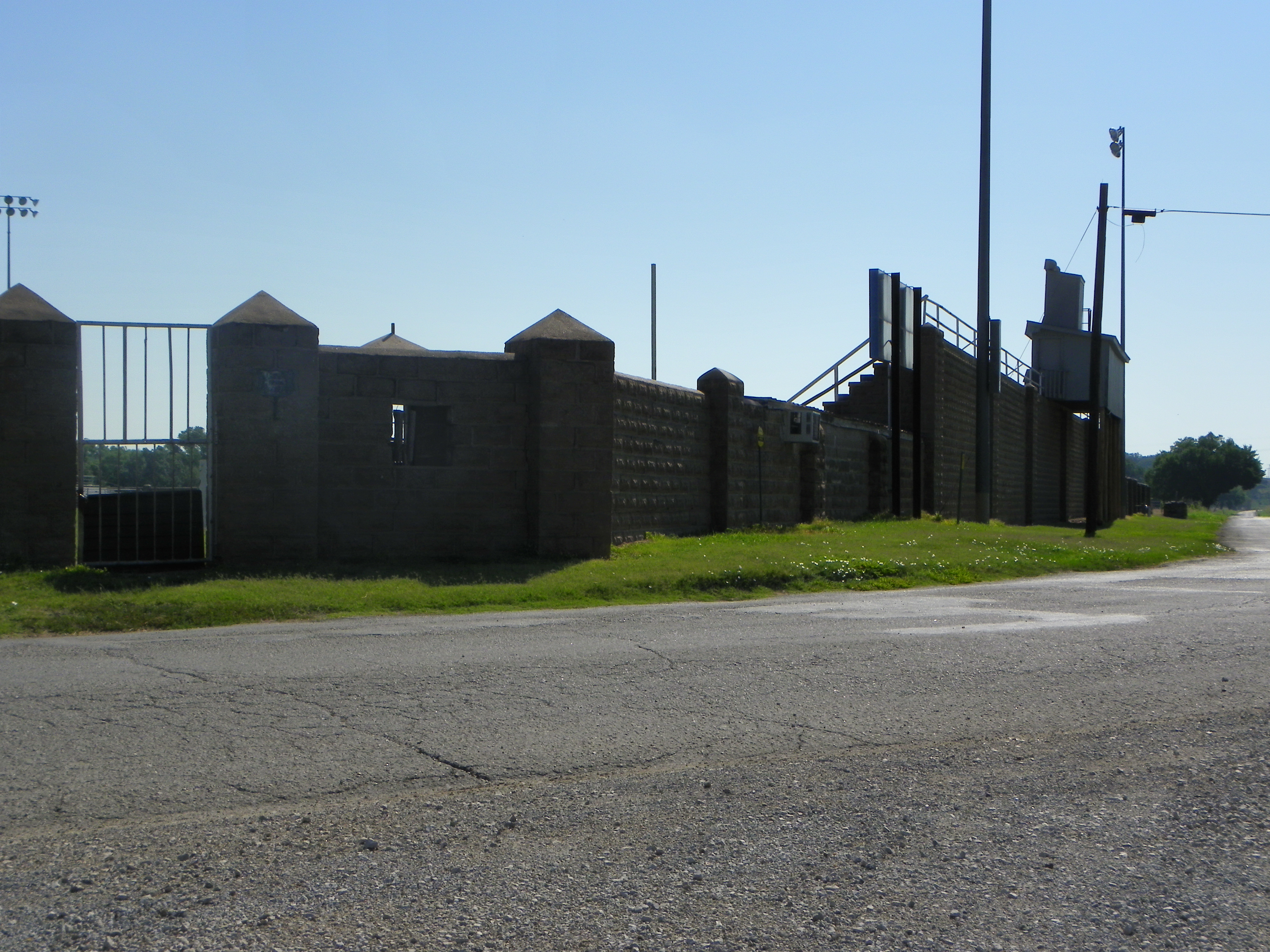
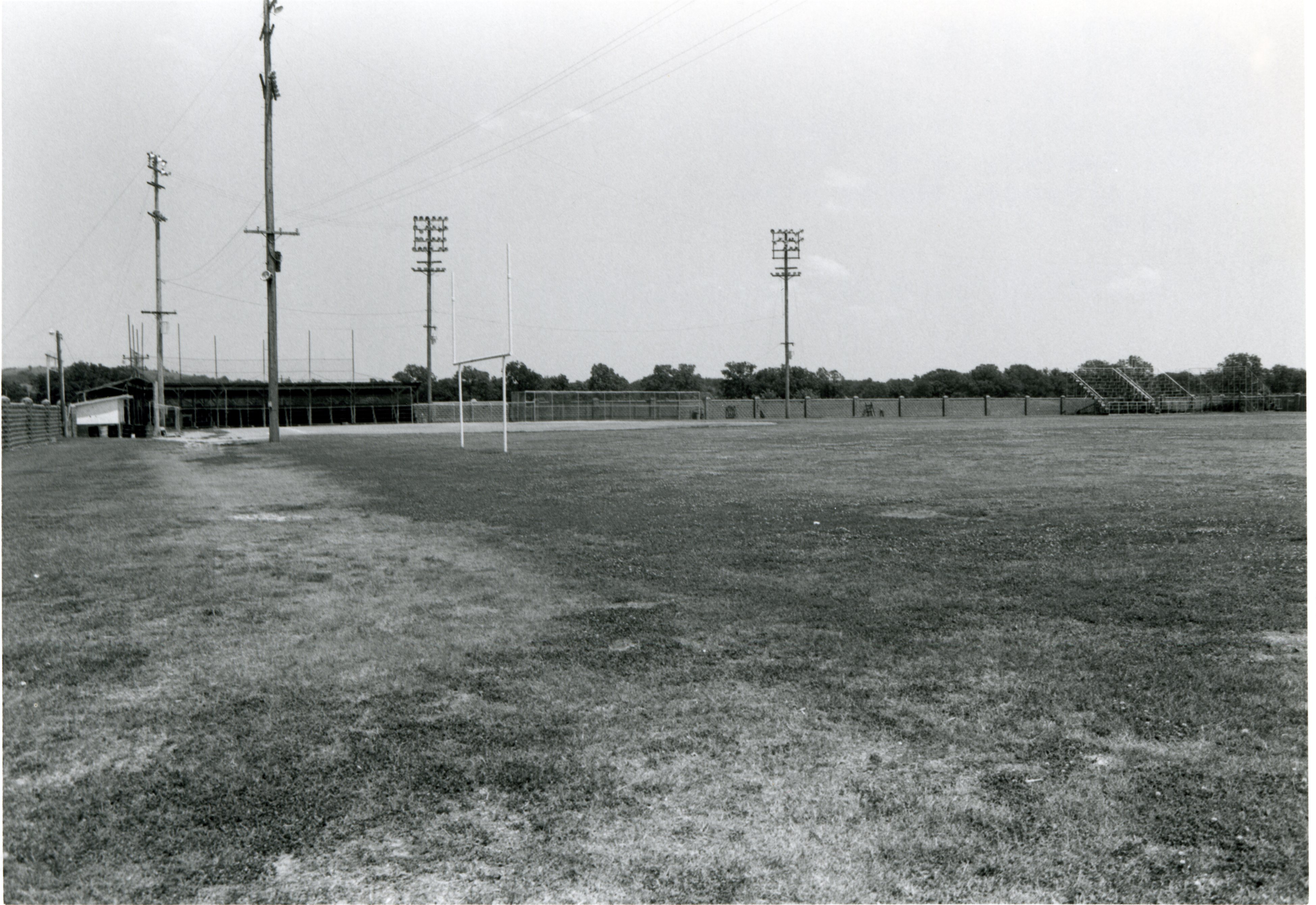
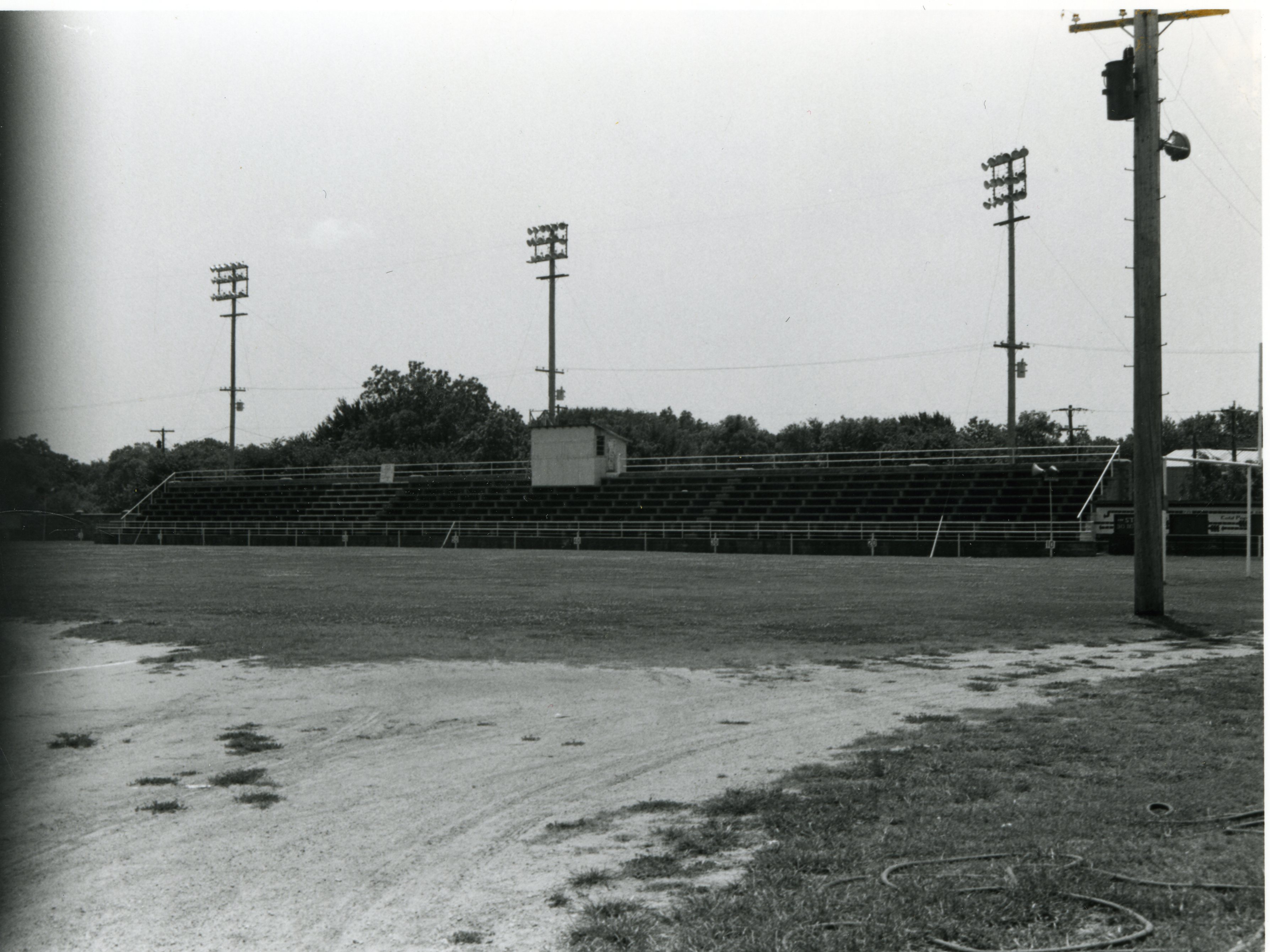
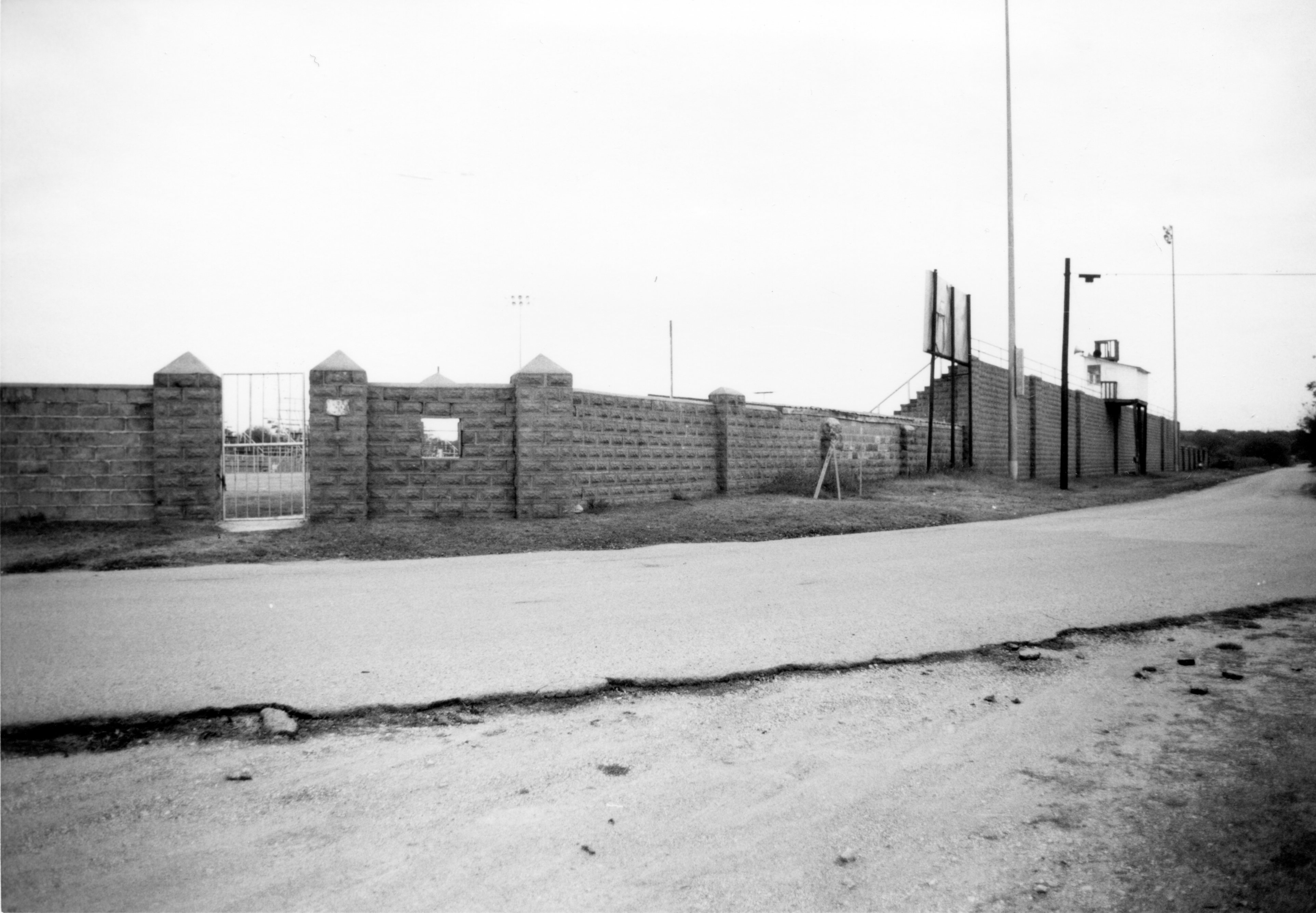



Leave a Reply