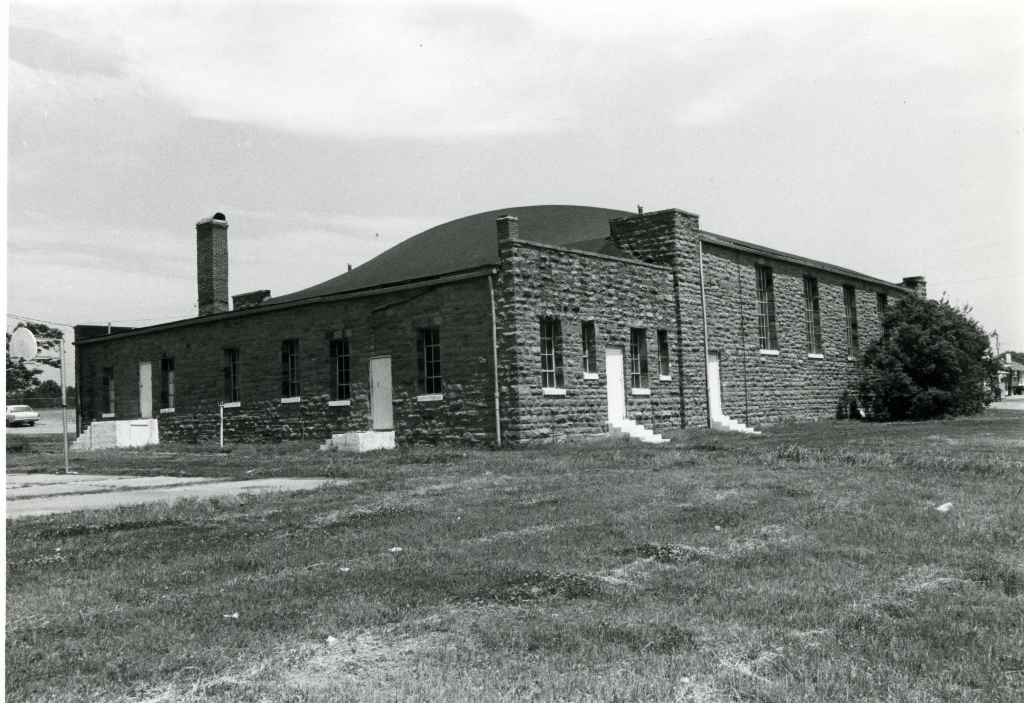| Address: | U.S. highway No. 69, Kiowa, Oklahoma | County: | Pittsburg |
| Started: | Completed: | 1940 | |
| Agencies: | WPA | NRHP: | No |
Current Usage:
Commercial Property
Description:
The Kiowa gym and auditorium is single story, rectangular (118′ x 82′) structure generally constructed of rusticated and coursed, cream colored native sandstone. The roof ranges from flat to arched with parapets; the exterior walls are decorated with pilasters. On the gym window openings, with concrete sills, reach to the eaves. The front facade is constructed of untooled and uncoursed native stone red in color. This stylistic touch, along with the pilasters and roof extensions, give an art deco allusion. Unfortunately, the front facade has been partially covered by the attachment of a sheet metal building. Despite this, the structure retains its original architectural integrity.
The gym/auditorium is significant because it provided for the first time space for school and community activities, especially basketball, which fostered a sense of identity and pride not widely known in the Kiowa area beforehand. It also provided work opportunities for unskilled and unemployed coal miners who had long been on relief rolls. As a WPA school building, the structure is notable for its scale and art deco style. Within the community it is unique architecturally because of its type, style, scale, materials and workmanship.
VERBAL BOUNDARY DESCRIPTION: Lots 1 and 2, Block 68, Kiowa original





Leave a Reply