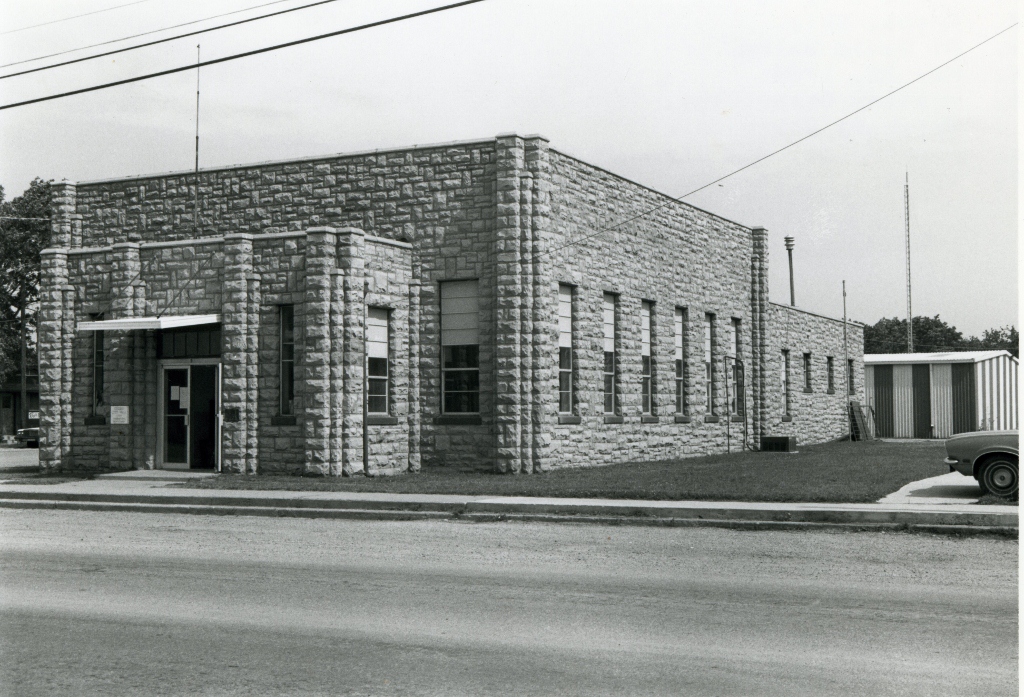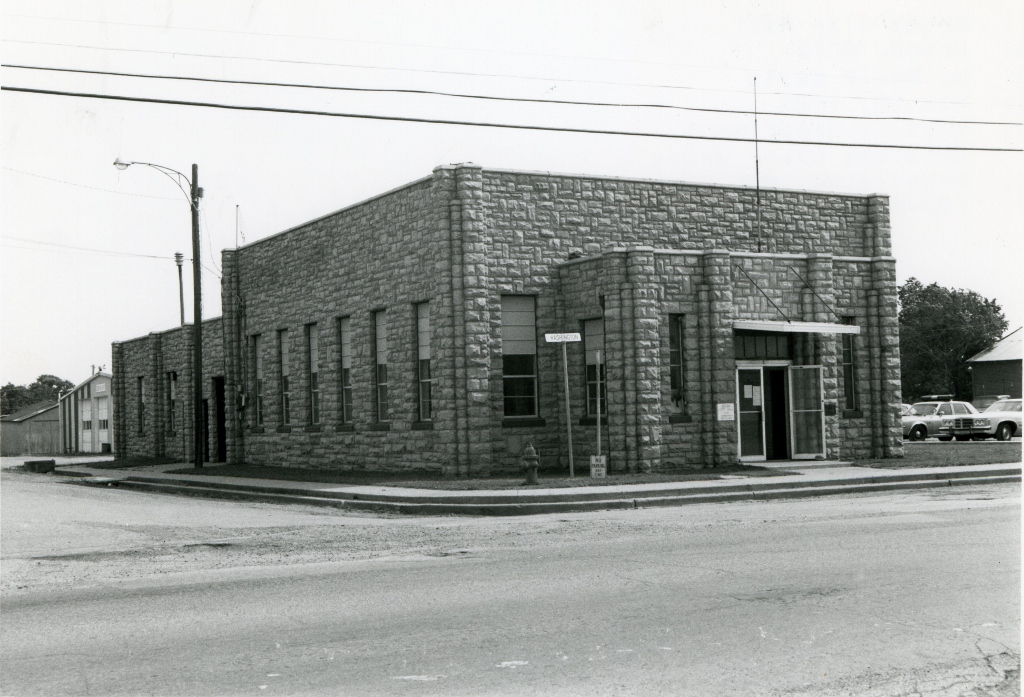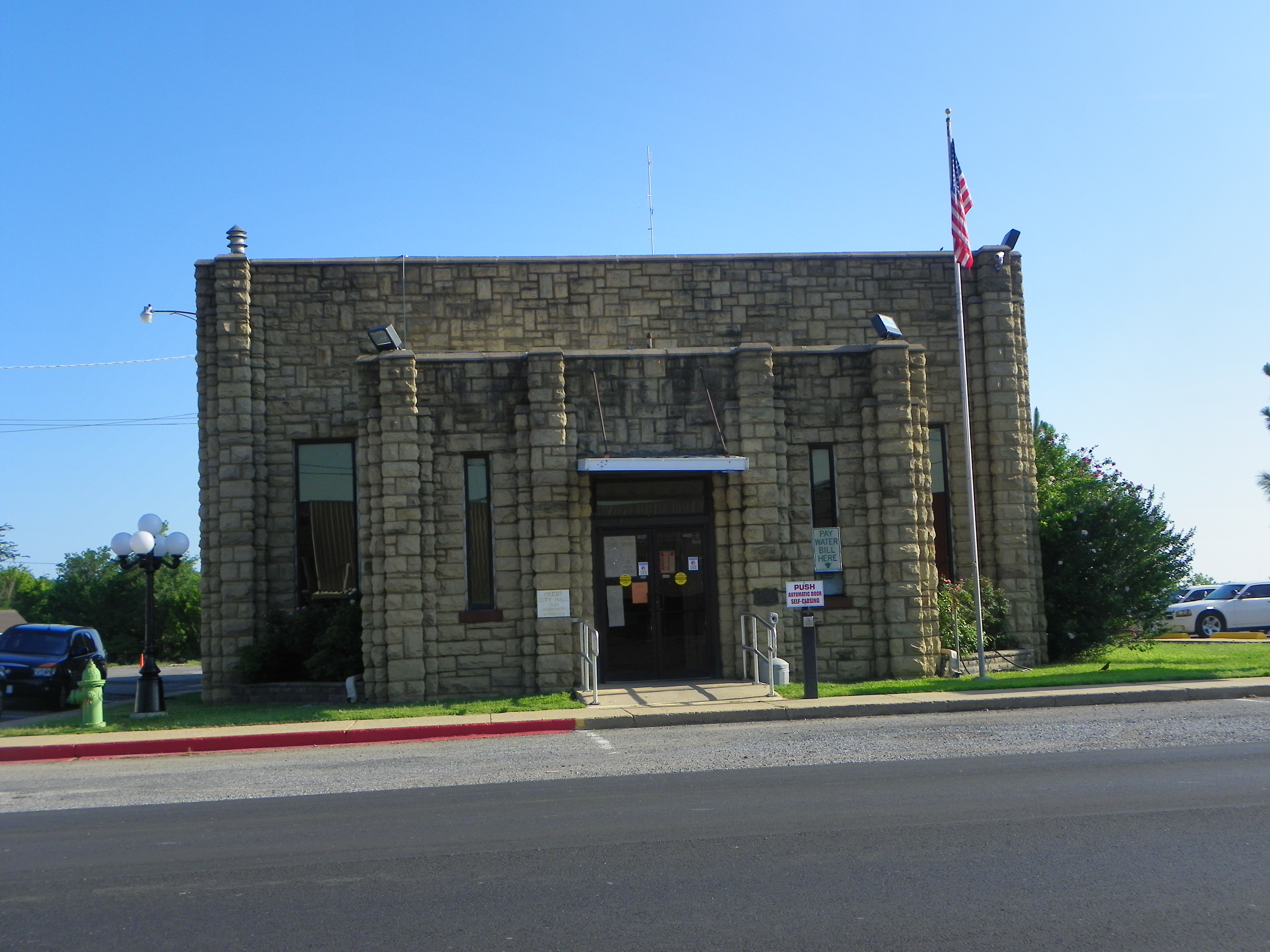| Address: | Main and Washington Streets, Krebs, Oklahoma | County: | Pittsburg |
| Started: | Completed: | 1939 | |
| Agencies: | WPA | NRHP: | No |
Current Usage:
City Hall
Description:
Constructed of rusticated and coursed native sandstone, the Krebs City Hall is a rectangular (112′ x 44′) structure with a flat roof and parapets. Steel casement windows are singly placed, while the roof of the front portion of the building is higher than that at the rear. Covered by a porch, the main entryway is contained in a rectangular extension on the front and is decorated with modified, stepped pilasters, as are the corners of the building. The pilasters and the roof extension give the structure a distince art deco flavor.
Within the Krebs community, the city hall is remarkable because of its art deco style, type, materials and type of workmanship. Moreover, it is one of the best examples of a WPA constructed building in southeastern Oklahoma with clear art deco influence. It is especially significant because unemployed and unskilled coal miners found jobs constructing the building when none were available elsewhere at the depth of the depression.
VERBAL BOUNDARY DESCRIPTION: Lot 7, Block 31, Krebs City original






Leave a Reply