| Address: | Vicinity of Rattan, Oklahoma | County: | Pushmataha |
| Started: | Completed: | 1940 | |
| Agencies: | WPA | NRHP: | No |
Current Usage:
School Property
Description:
The Rattan campus includes three WPA structures: a gymnasium/auditorium, a classroom building (southeast), and a classroom building (southwest). The gym/auditorium, with high ceilings, is a single story, rectangular (84′ x 49′) structure constructed of untooled and roughly coursed native sandstone. Masonry is rather crude. The roof is gabled and has parapets. The front entryway is a part of a facade that extends out from the side wall, the angular lines of which, along with the parapets, give the building a very faint reference to art deco style. Sadly, window and door openings have been enclosed or reduced in size with concrete blocks. Although unattractive, this alteration does not impeach the integrity of the building.
The classroom building (southeast) is immediately adjacent to the gym, creating a courtyard between the two structures. A six-room building, it is a single story, T-shaped (30′ x 87′ vertically, and 30′ x 82′ horizontally) facility constructed of native stone laid as random rubble without any pattern. Masonry is very crude. Now covered with composition shingles, the roof is hipped with an intersecting gable. Entry to each classroom is off an outside arcade covered by the main roof. Original metal casement and wood sash windows reach to the eaves.
The classroom building (southwest) is single story and rectangular (30′ x 89′). While it is also constructed of untooled and uncoursed native sandstone, the quality of masonry is excellent. The roof is hipped; each room is entered separately from the outside through an archway; the windows are metal casement. This building is immediately adjacent to the classroom building (southeast) and just behind the gym, promoting further the courtyard effect.
Unlike other WPA-constructed public buildings in southeastern Oklahoma, two of the three Rattan campus buildings (the gym and the classroom building, southeast) were initiated by an earlier public works agency, the Civilian Works Administration (CWA). The CWA had a “make work” rather than a “useful work” philosophy, and it shows in the crude workmanship of the lower portion of the walls the structures. One can visually discern where the CW A quit and the WPA began, for the masonry is of better quality at higher levels. That the classroom building (southwest) reflects better workmanship is because it was entirely built by WPA labor. The Rattan campus, therefore, physically reflects the progression of depression era public works building programs. It also constitutes the genesis of modern education within the community, the WPA facilities being still in use. As rural WPA buildings, they are notable for their scale and number as well as their close proximity to each other. Within the Rattan community the buildings are unique architecturally because of style, scale, materials and workmanship.
VERBAL BOUNDARY DESCRIPTION: Go one-half mile west of the intersection of state highways Nos. 3 and 93 in Rattan to the school site; the nominated property begins at a point 220 feet east of the NW corner of the NE 1/4 of Sec. 21, T 4 S, R 18 E, and runs 275 feet south, 220 feet east, 27 5 feet north, and 200 feet west to the point of beginning.
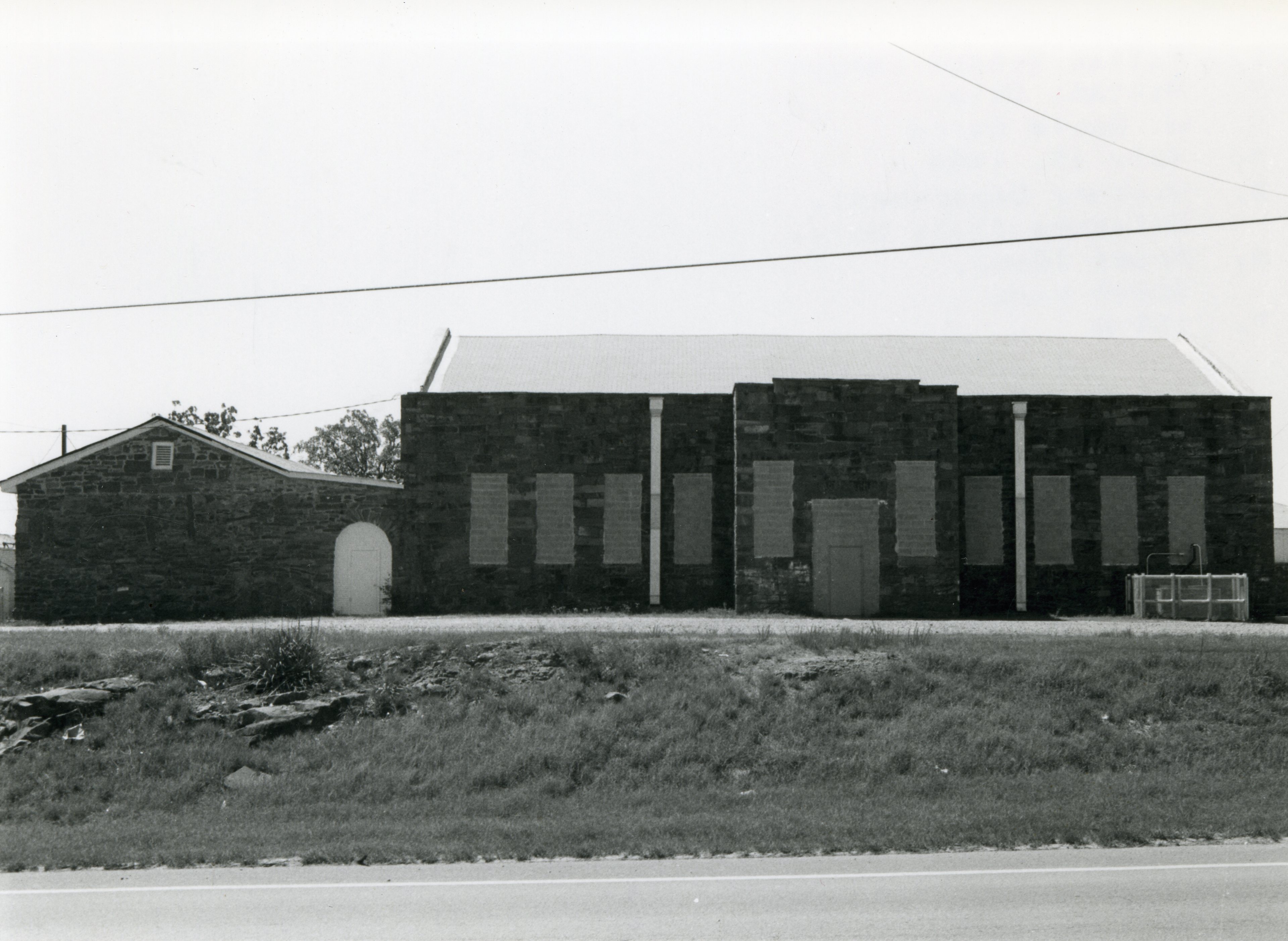
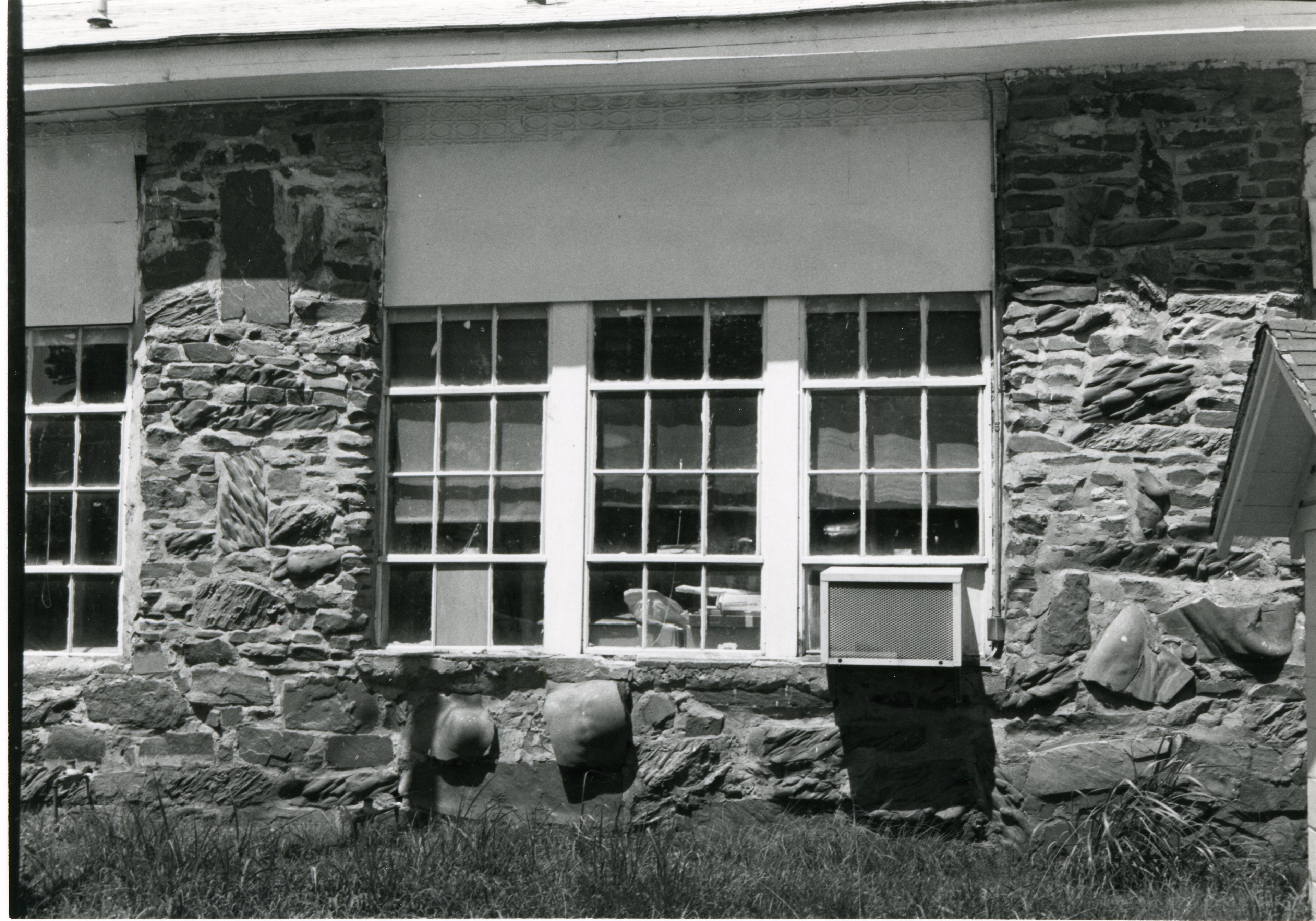
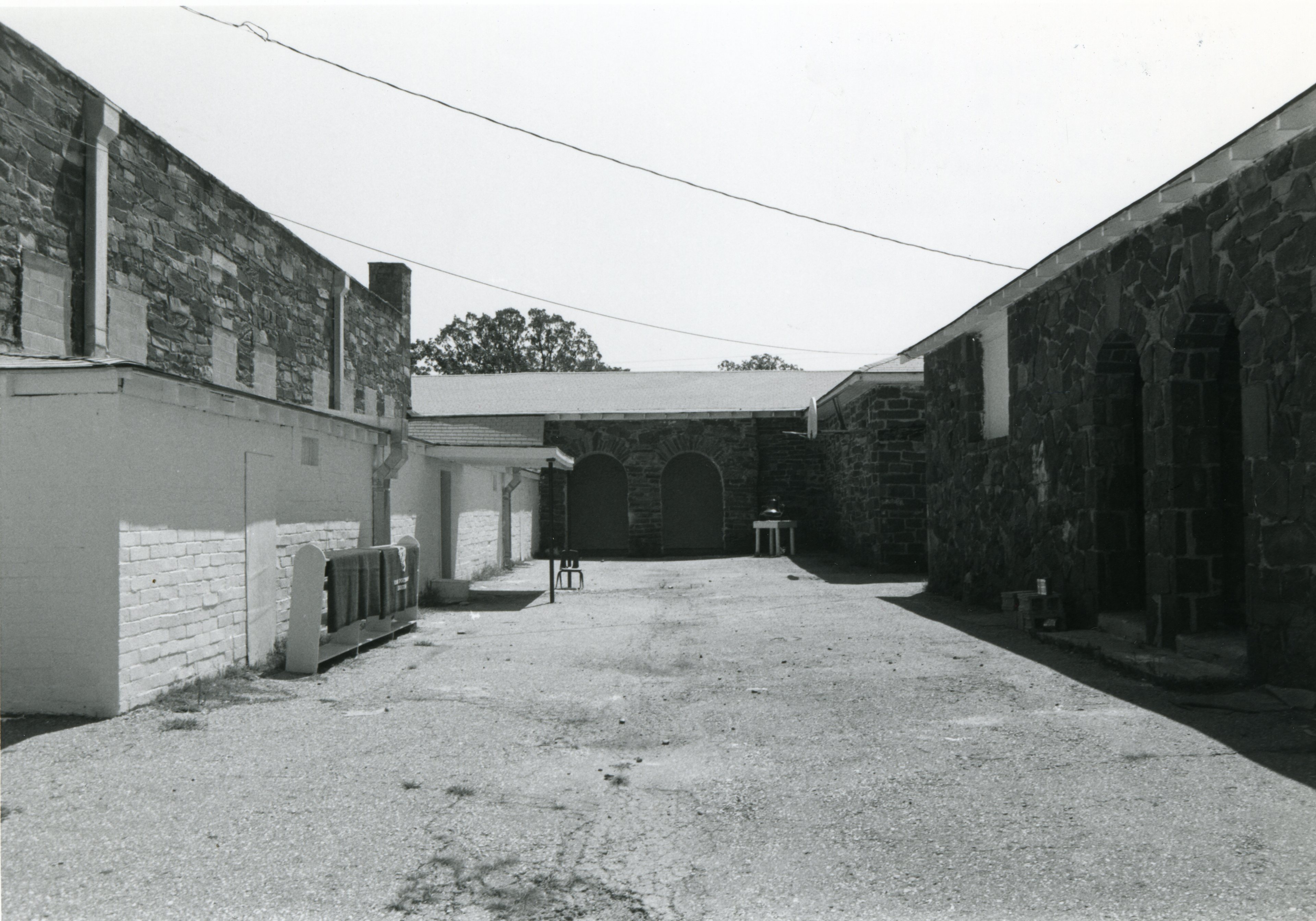
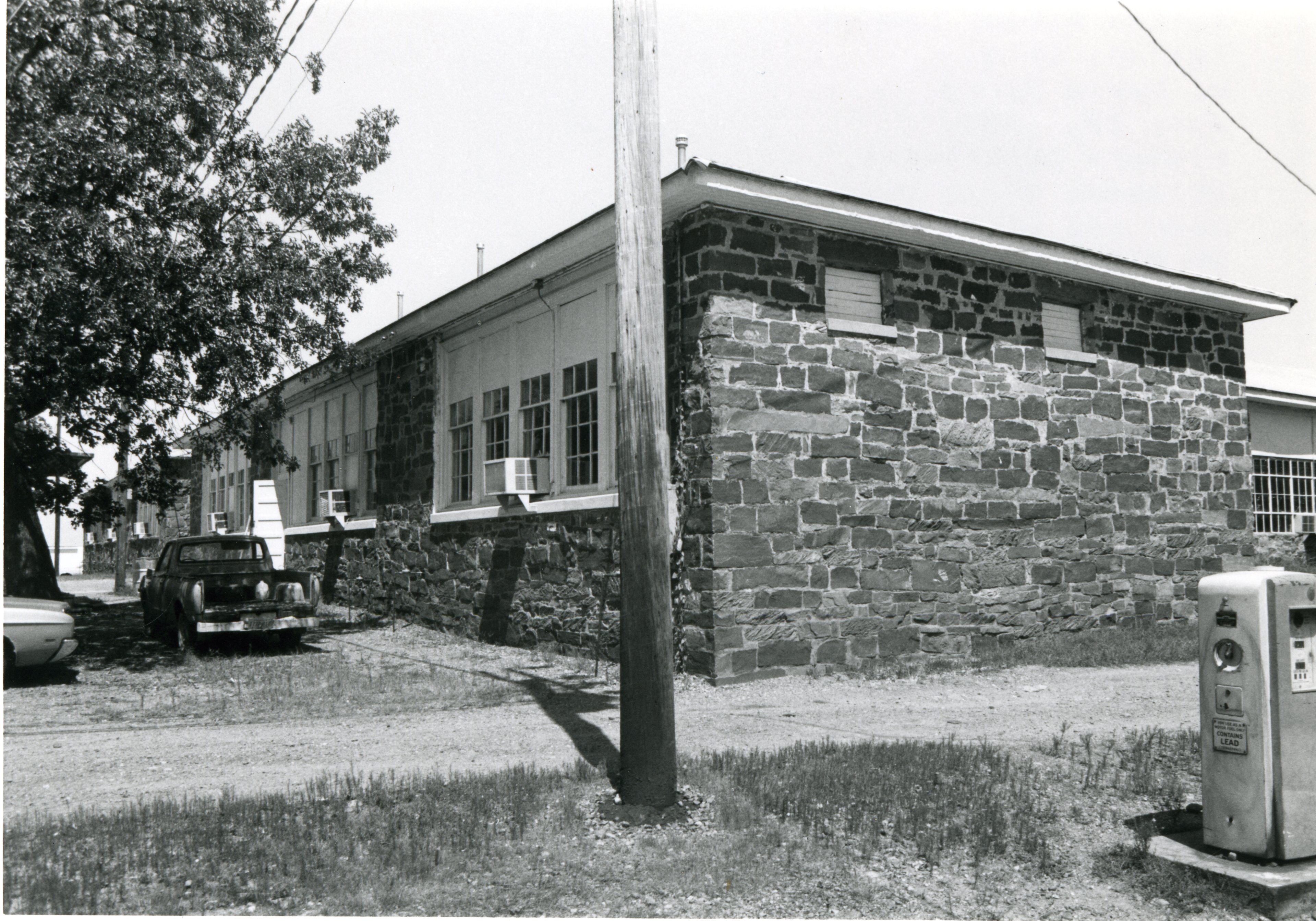
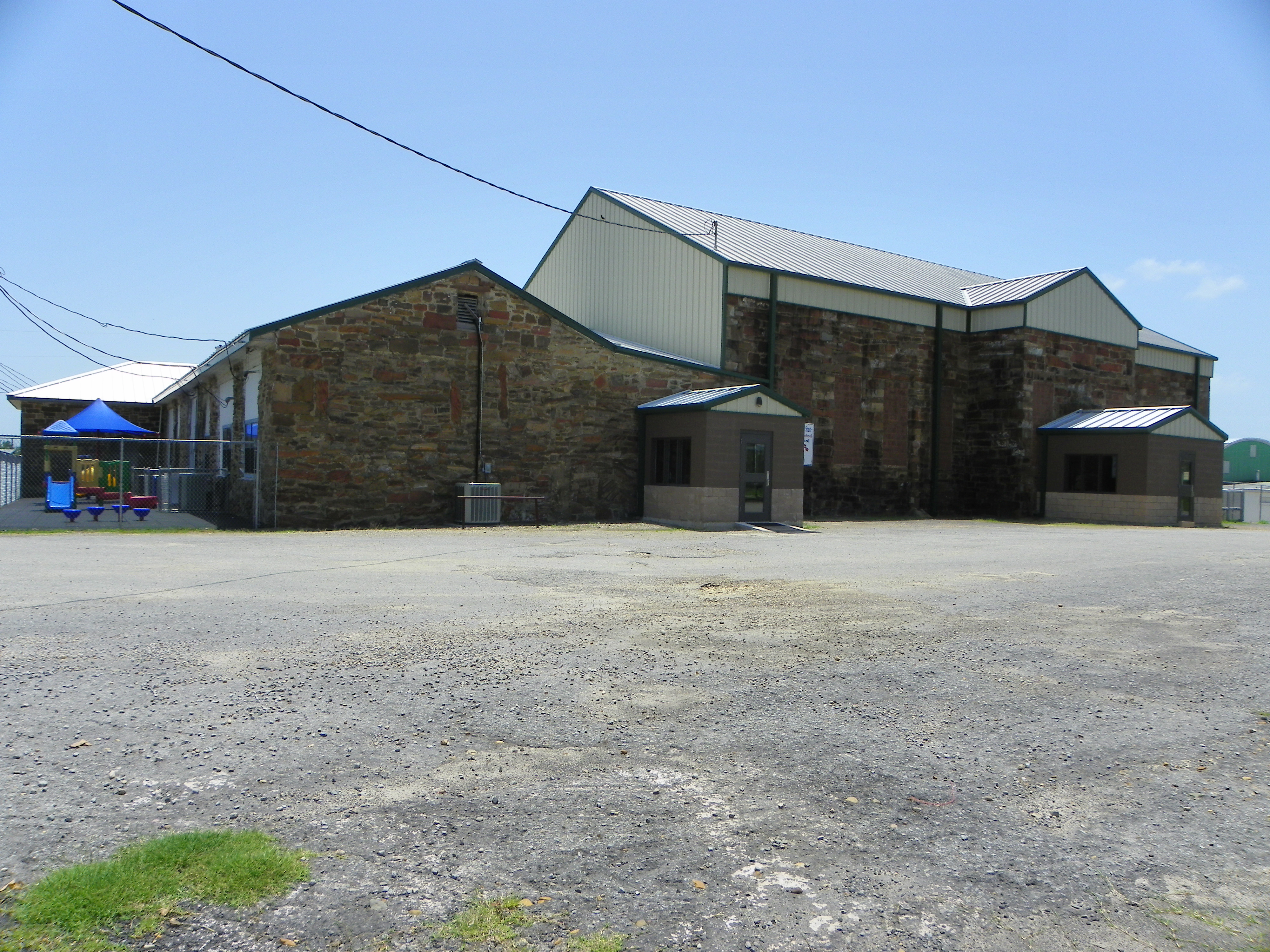



Leave a Reply