| Address: | A Street Northwest and First Street Northwest, Inola, Oklahoma | County: | Rogers |
| Started: | Completed: | 1940, 1936-1937 | |
| Agencies: | WPA | NRHP: | No |
Current Usage:
Description:
The Inola School Campus con tans three WPA buildings. The bus garage is a single-story, rectangular (50′ x 36′) structure constructed of brick. The masonry is running bond. The roof is flat with parapets. Pilaster strips at the corners and along the front wall give the building an art deco style. The garage door openings have been enclosed with metal siding, and a door and small windows have been added. These alterations generally impeach the integrity of the structure.
This gymnasium/auditorium is a single-story, rectangular (75′ x 77′) structure constructed of uncut native stone. Masonry of the building is random rubble. The roof is arched with parapets. The entry is covered by a structure which was added to the gym at a later date. The windows have been filled in with siding and new more energy-efficient windows have been added. The alterations affect the integrity of this building.
The construction of these WPA projects are significant because they provided work for destitute laborers in the depths of the depression and provided the basis for education in this small community. The bus garage is now used as classrooms, which makes it valuable to the community in terms of educational opportunities not there before. The school and gym are still used for educational purposes today. Architecturally, they are unique in the quality of workmanship, style, materials, and scale.
VERBAL BOUNDARY DESCRIPTION: The bus garage begins at the intersection of First Street NW and A Street NW and goes 56 feet NW, 70 feet NE, 56 feet SE, and 70 feet SW and the Gym begins at the intersection of First Street NW and North Broadway and goes 95 feet SE, 97 feet SW, 95 feet NW, and 97 feet NE all in the SW 1/4- of Sec. 5, T 19 N, R 17 E.
Sources:
- Oklahoma Landmarks Inventory Nomination
- The Living New Deal
- Waymarking.com

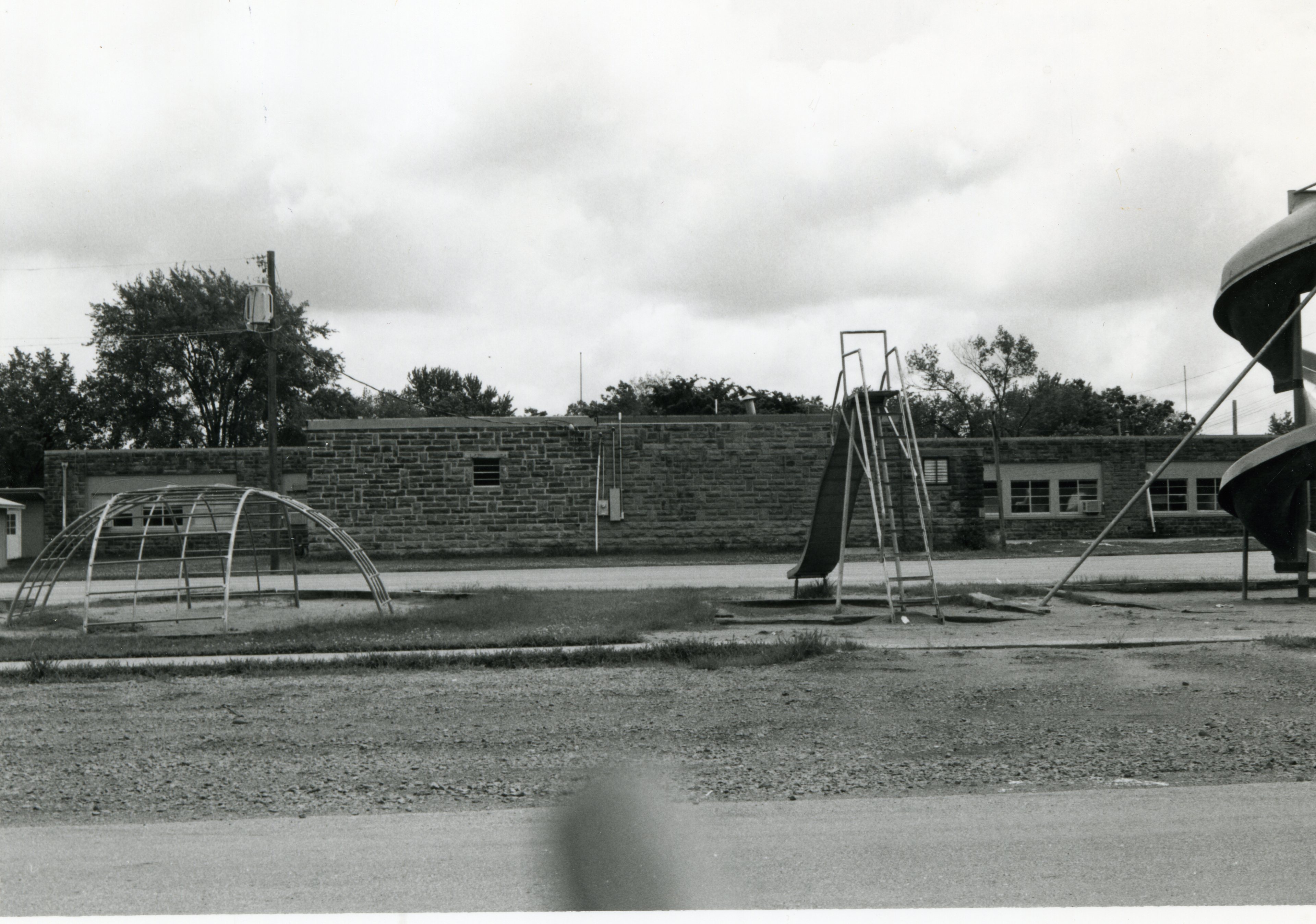
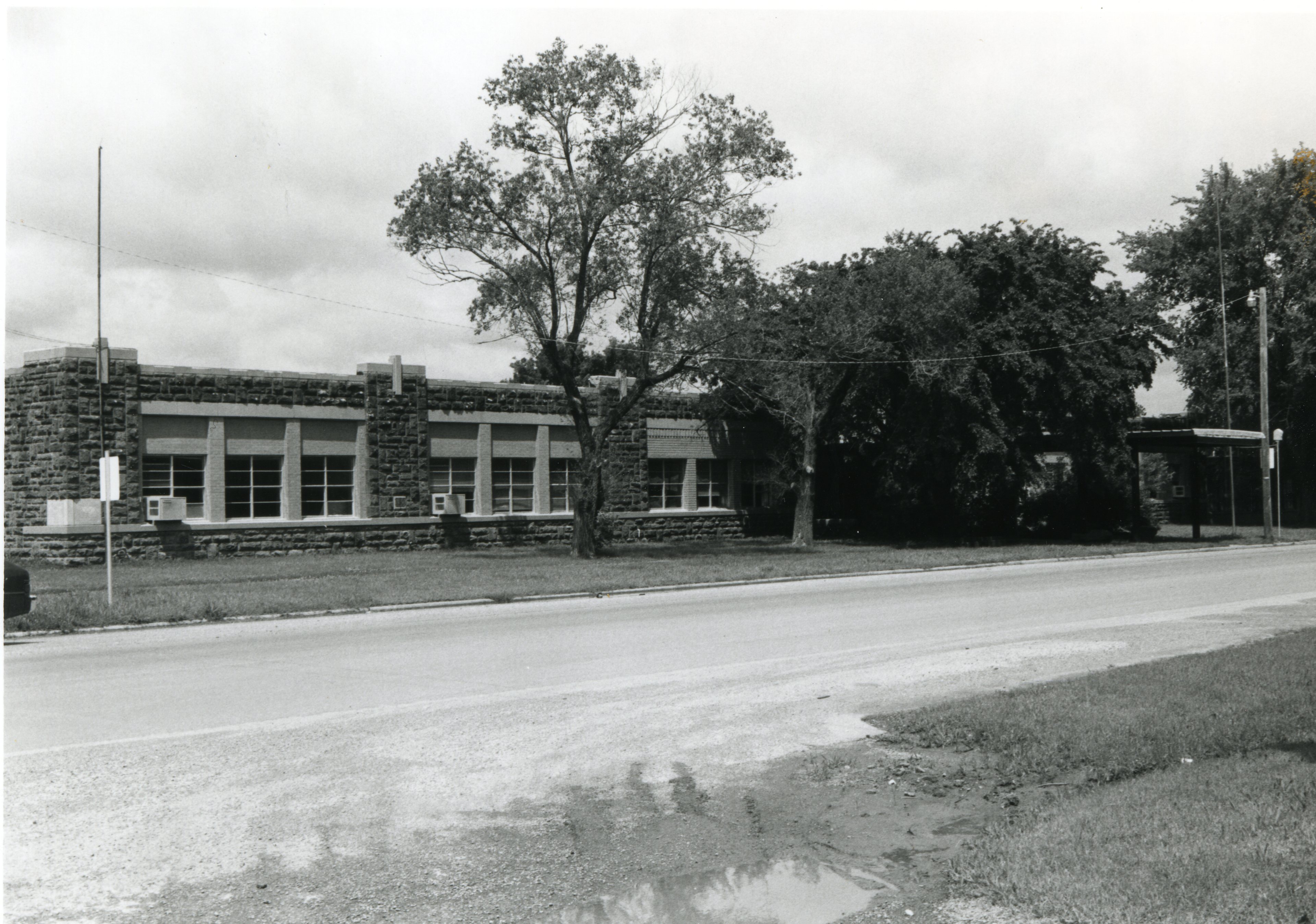
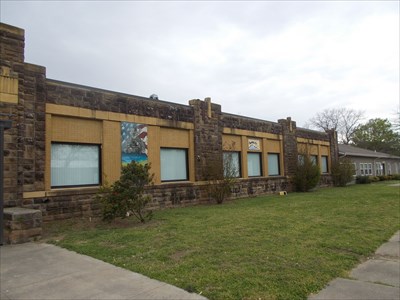
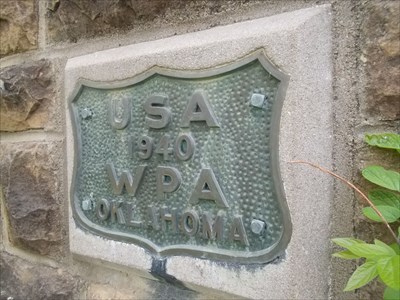
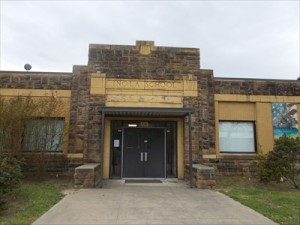






Leave a Reply