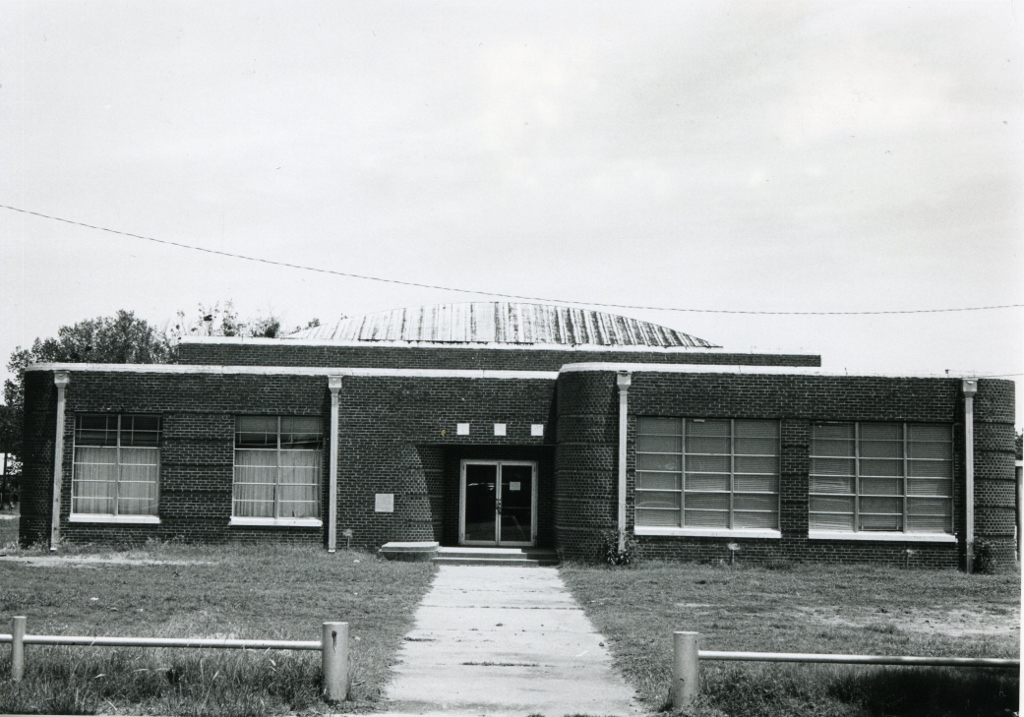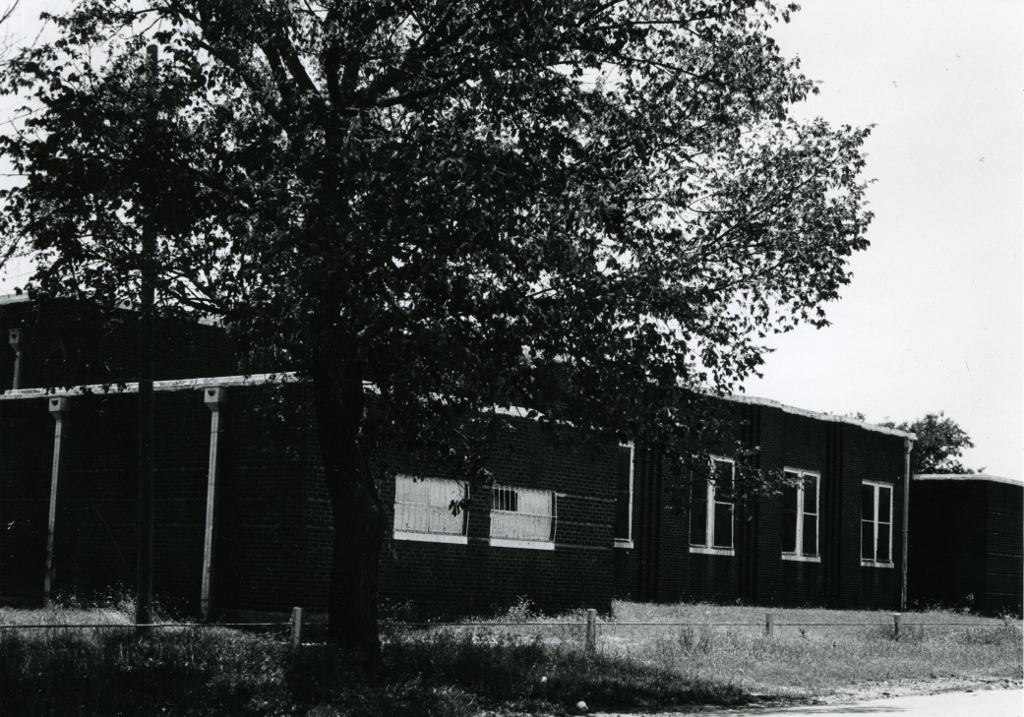| Address: | 222 NE Third Street, Wilson, Oklahoma | County: | Carter |
| Started: | Completed: | 1938 | |
| Agencies: | WPA | NRHP: | No |
Current Usage:
Description:
The Wilson School gymnasium is a single-story, essentially rectangular (125′ x 95′) structure constructed of dark red brick. A building with a roof of two-tiers, the upper tier covers the gym proper and is arched while the lower tier covers the front portion of the building which houses classrooms. The front entry is recessed. Curved corners and brick friezes give the structure a distinct art deco flavor. Windows are wood sash except on the front where they are metal encased. Both have pre-formed concrete sills. The parapets are capped with a concrete sill. Stepped pilasters on the side walls and concrete insets at the entry add a decorative touch.
SIGNIFICANCE: 1938; builder/architect: Paul Harris
The Wilson School project provided employment for the needy citizens of the area. It was undertaken at a time when school budgets were reduced to such an extent that it was impossible for the local district to accomplish the project with its own resources. The structure is an exceptionally handsome building, unique in its style, scale, and quality of workmanship. The art deco influence makes it particularly notable. It has done much to promote a sense of pride in the community of Wilson.
VERBAL BOUNDARY DESCRIPTION: Block 8, Hammons addition to Wilson original plat





Leave a Reply