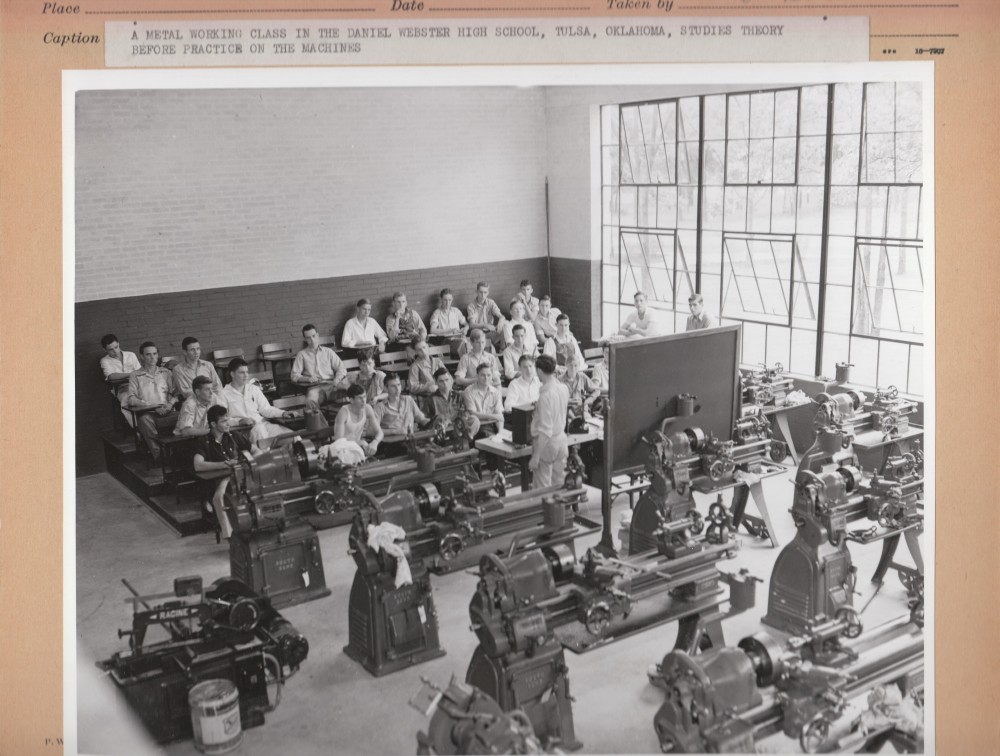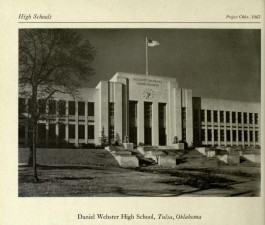| Address: | 1919 West 40th St. Tulsa, OK 74107 | County: | Tulsa |
| Started: | Completed: | 1938 | |
| Agencies: | WPA | NRHP: | June 10, 2021 |
Current Usage:
School Property
Description:
The Daniel Webster High School is a two-story and basement structure which contains 15 classrooms, a library, 2 cafeterias, a lecture room, corrective gymnasium, girls’ gymnasium, auditorium seating 400, domestic-science department, 2 manual training rooms, 3 laboratories, offices, swimming pool, dressing rooms. Another adjacent building houses shops, boys’ gymnasium, and lockers. Both structures are fireproof. Exterior walls are brick with stone trim. Both buildings were completed in July 1938 at a construction cost of $662,855 and a project cost of $768,257.”
(Short and Brown)
“Daniel Webster High School is a high school in Tulsa, Oklahoma. It is part of the Tulsa Public Schools, and is a public school for students from grades 9 through 12. The school opened in 1938 in the West Tulsa section of the city,[2][3] and is housed in a PWA-style Art Deco building designed by architects Arthur M. Atkinson, John Duncan Forsyth, Raymond Kerr, and William H. Wolaver.”
(Wikipedia)





Some truly nice stuff on this site, I love it.