| Address: | Vicinity of Holdenville, Oklahoma | County: | Hughes |
| Started: | Completed: | 1938 | |
| Agencies: | WPA | NRHP: | No |
Current Usage:
Fish Hatchery
Description:
The Holdenville Fish Hatchery Administrative complex consists of two structures: 1) the office and workshop building and 2) a residence. The office and workshop building is a two story, rectangular structure, with the lower floor measuring 52 feet by 49 feet and the upper floor having dimensions of 52 feet by 29 feet. Exterior walls of both floors are constructed of rusticated and coursed native sandstone. Over the second floor the roof is gabled, although it is shed-like over the single story segment. Exterior concrete steps reach to second story entryways at each end that are covered by gabled porches supported by pillars on pedistals, or merely by posts. There are four garage doors on the lower level, and there are steel casement windows on each level.
The residence of the administrator of the Holdenville Fish Hatchery is located 150 feet north of the office and workshop building. It is a single story, L-shaped (54′ vertically and 34′ horizontally) structure constructed of rusticated and coursed native sandstone. The roof is hipped with an intersecting gable and valley. Window placement varies, and the main entryway is without a porch cover. At the interior angle of the house a wood frame and clapboard sided room has been added, and metal sash windows have replaced steel casement windows. Neither alteration has impeached the architectural integrity of the structure.
The focus of an operation that included ponds, dikes and ditches, the Holdenville Fish Hatchery Administrative Complex reflects the varied types of projects undertaken by the WPA. In this instance the interest was wildlife conservation, of which the two buildings are symbolic and for which they are unique as WPA structures. The two story design of the office/workshop is also unusual for agency projects. Within the Holdenville area, both the office/workshop and the administrator residence are architecturally significant in terms of construction materials and character of workmanship. Both, as well as the many ponds in the midst of which they sit, provided job opportunities for destitute persons who had no hope of survival until construction began.
VERBAL BOUNDARY DESCRIPTION: Follow state highway No. 4-8 southeast from Holdenville some three miles to Lake Holdenville Dam, to the west side of and below which is located the entrance to the fish hatchery; the office/workshop building is located 250 feet west of the entrance gate. The nominated property begins at a point 124-8 feet south and 100 feet east of the NW corner of Sec. 32, T 7 N, R 9 E, and follows a line that goes south 4-16 feet, east 208 feet, north 416 feet and west 208 feet.
Sources:
- Oklahoma Landmarks Inventory Nomination- Administrative Building
- Oklahoma Landmarks Inventory Nomination – House
- The Living New Deal
- Marjorie Barton, _Leaning on a Legacy: The WPA in Oklahoma_, Oklahoma Heritage Association, 2008. Pg. 23.
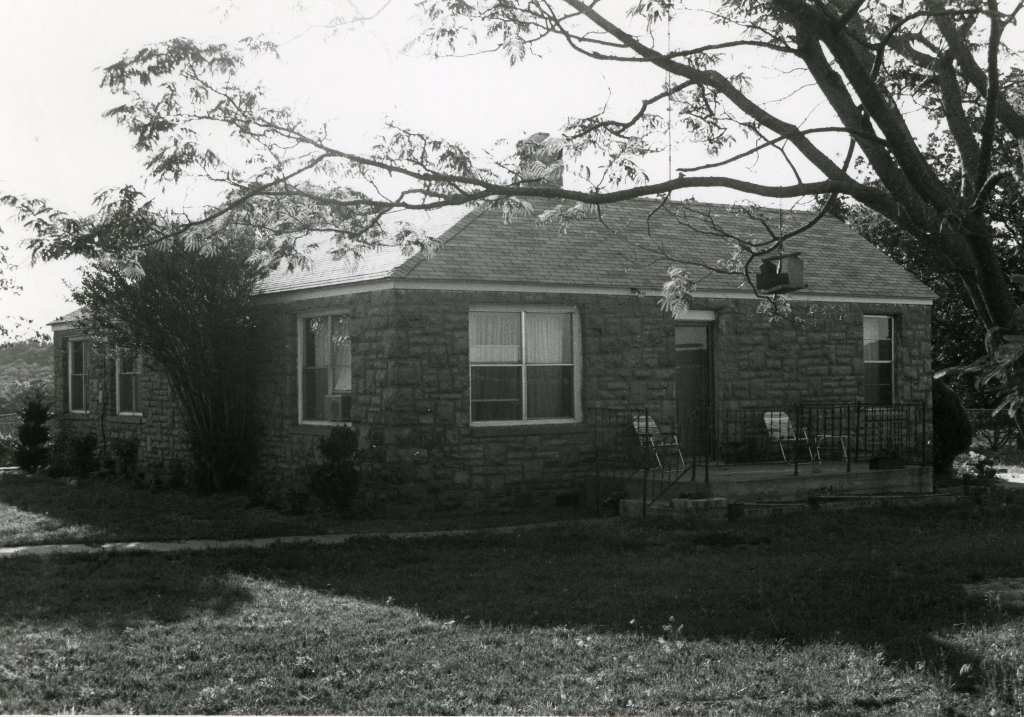
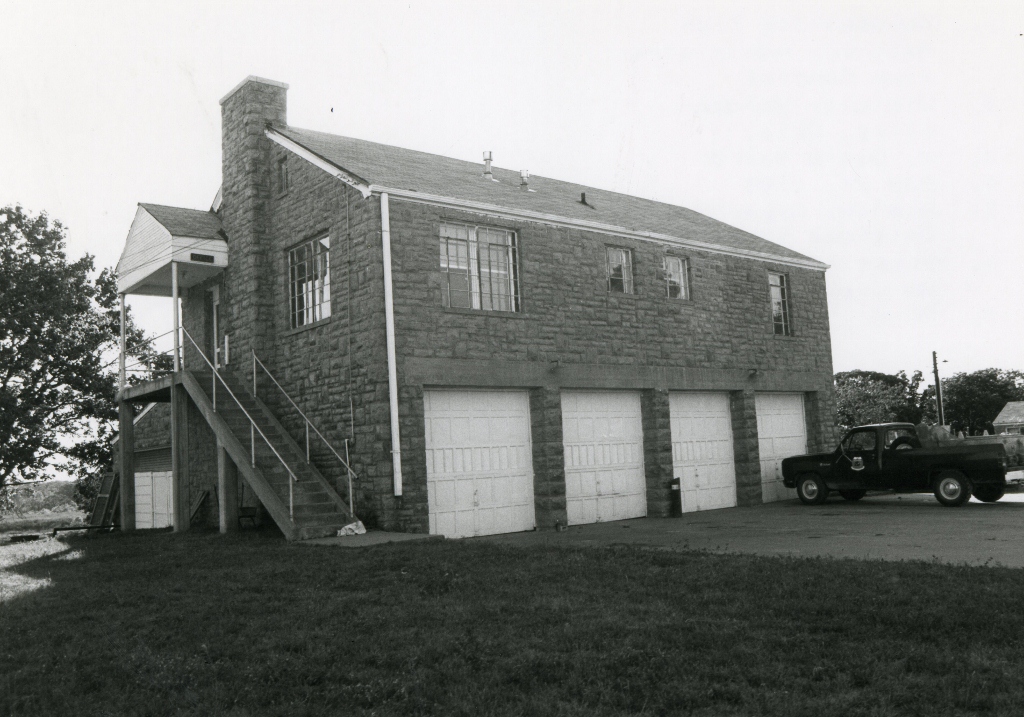
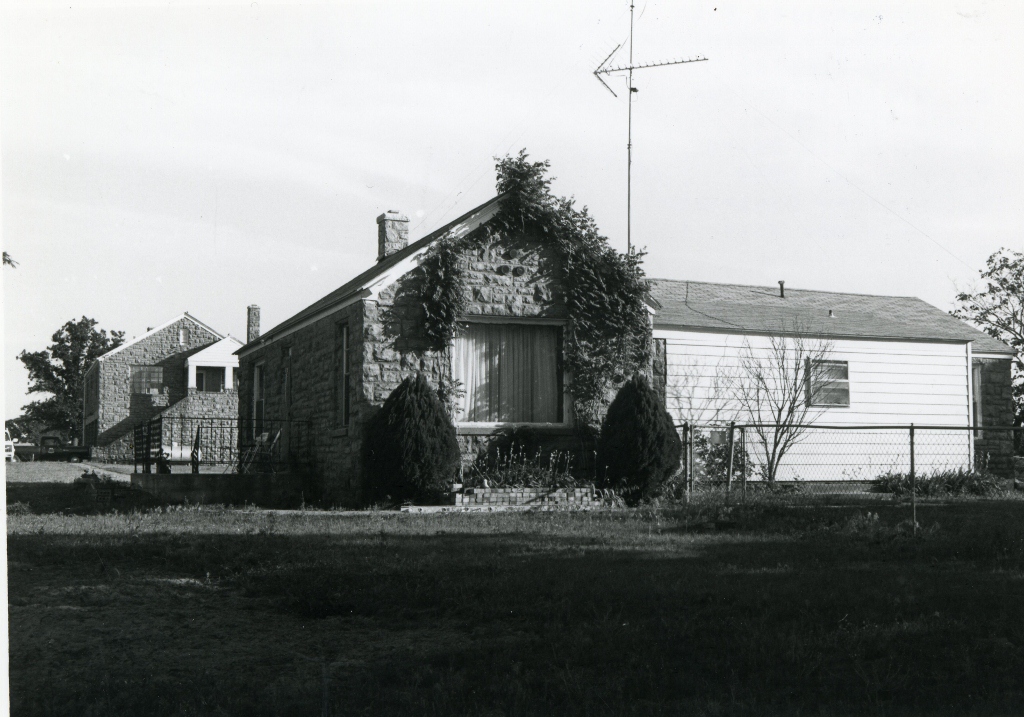
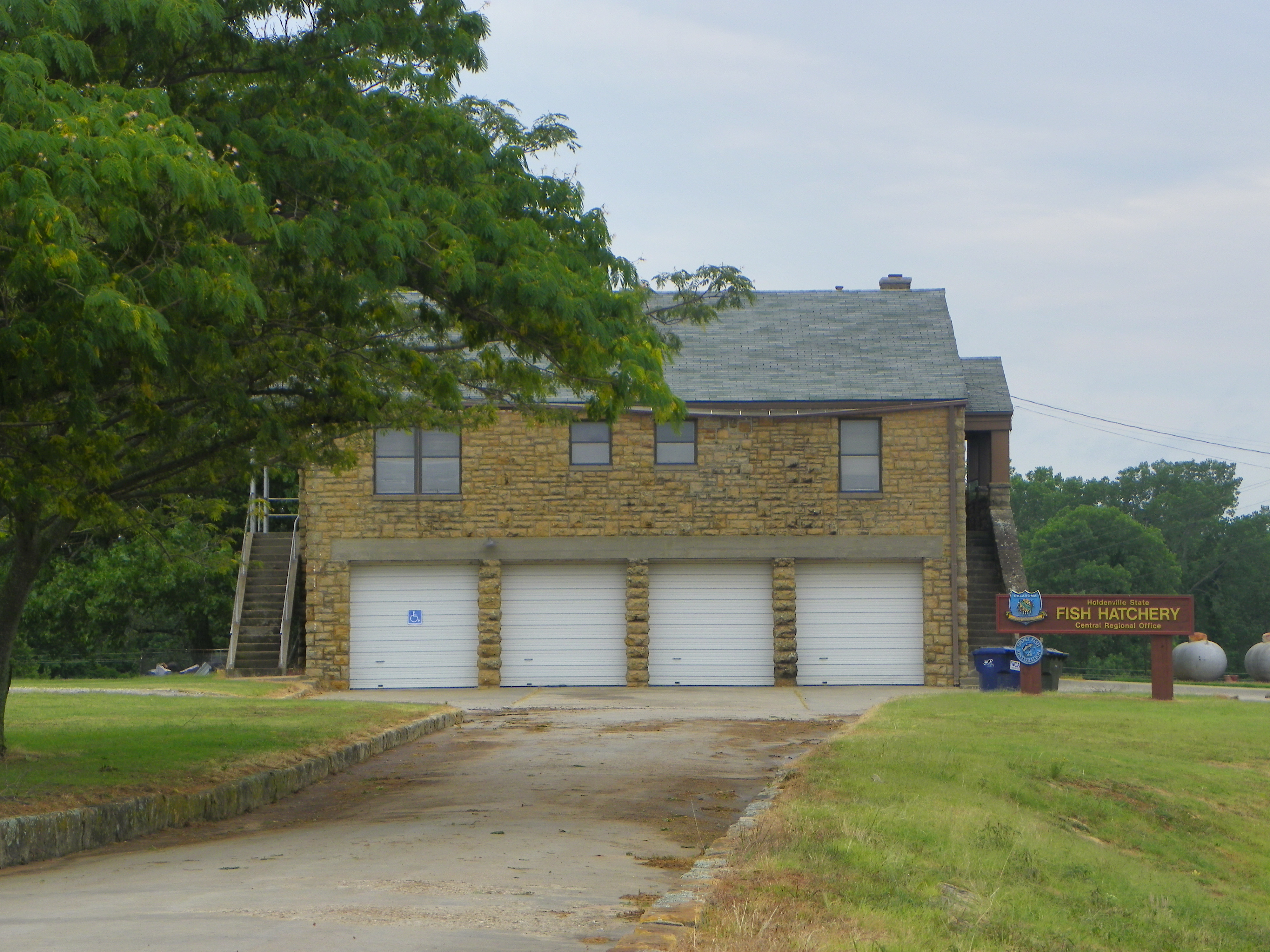
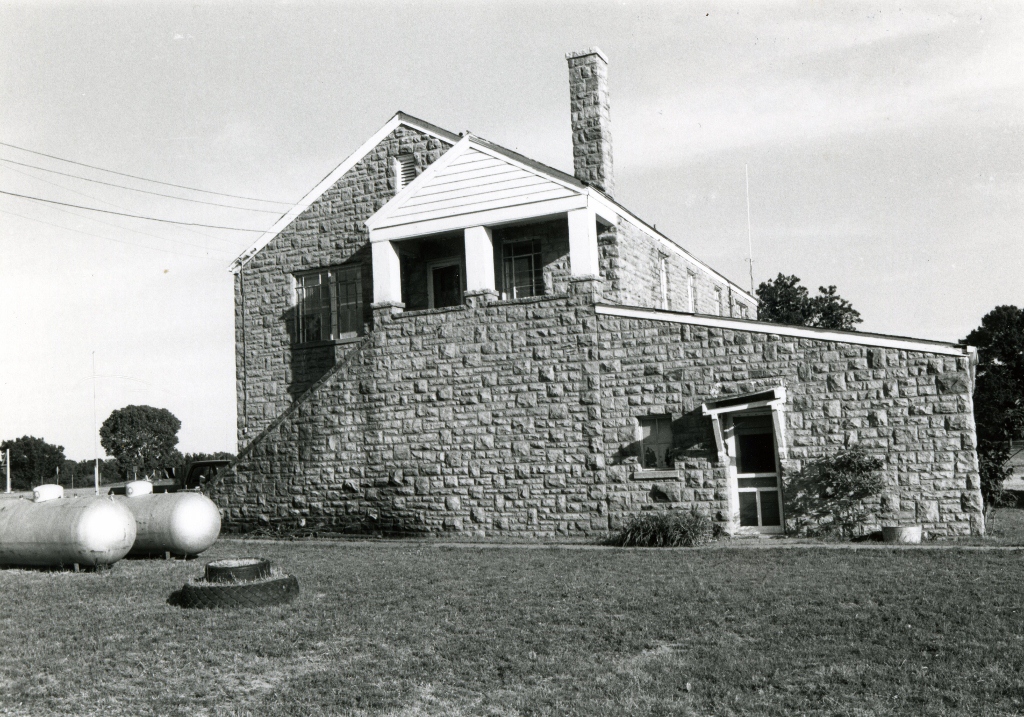



Leave a Reply